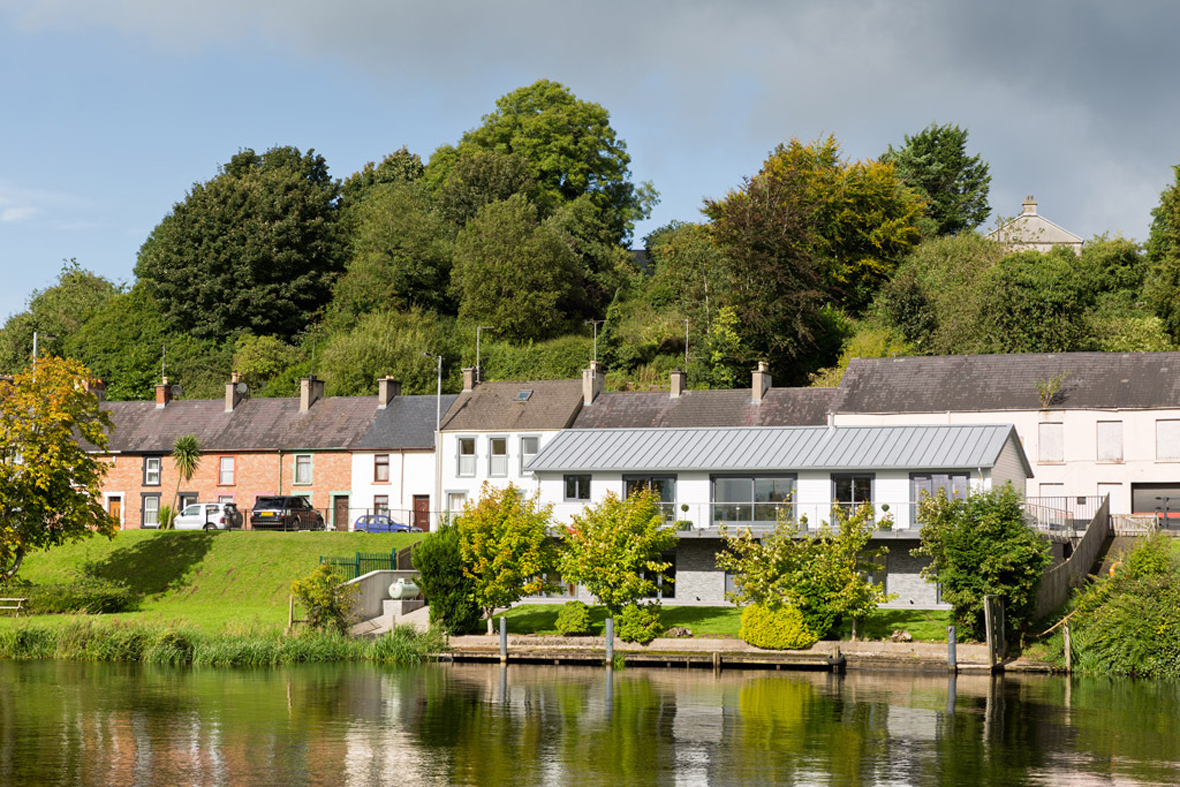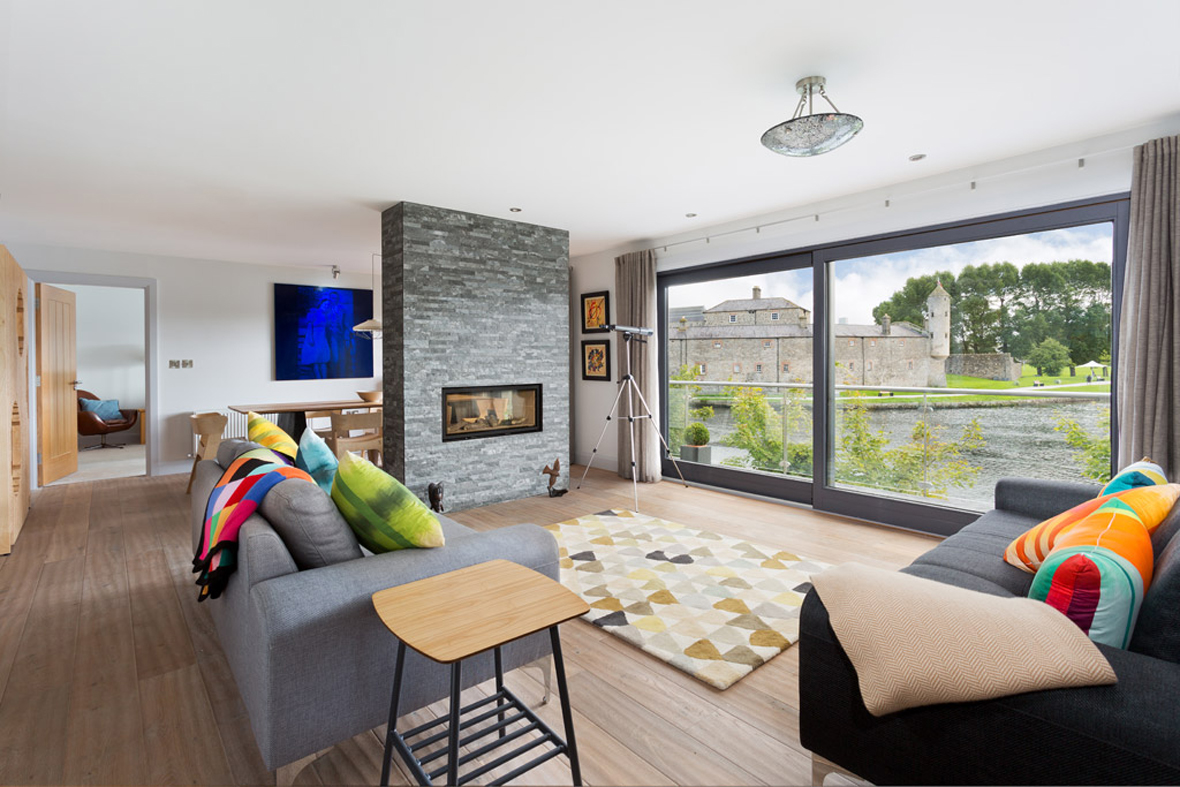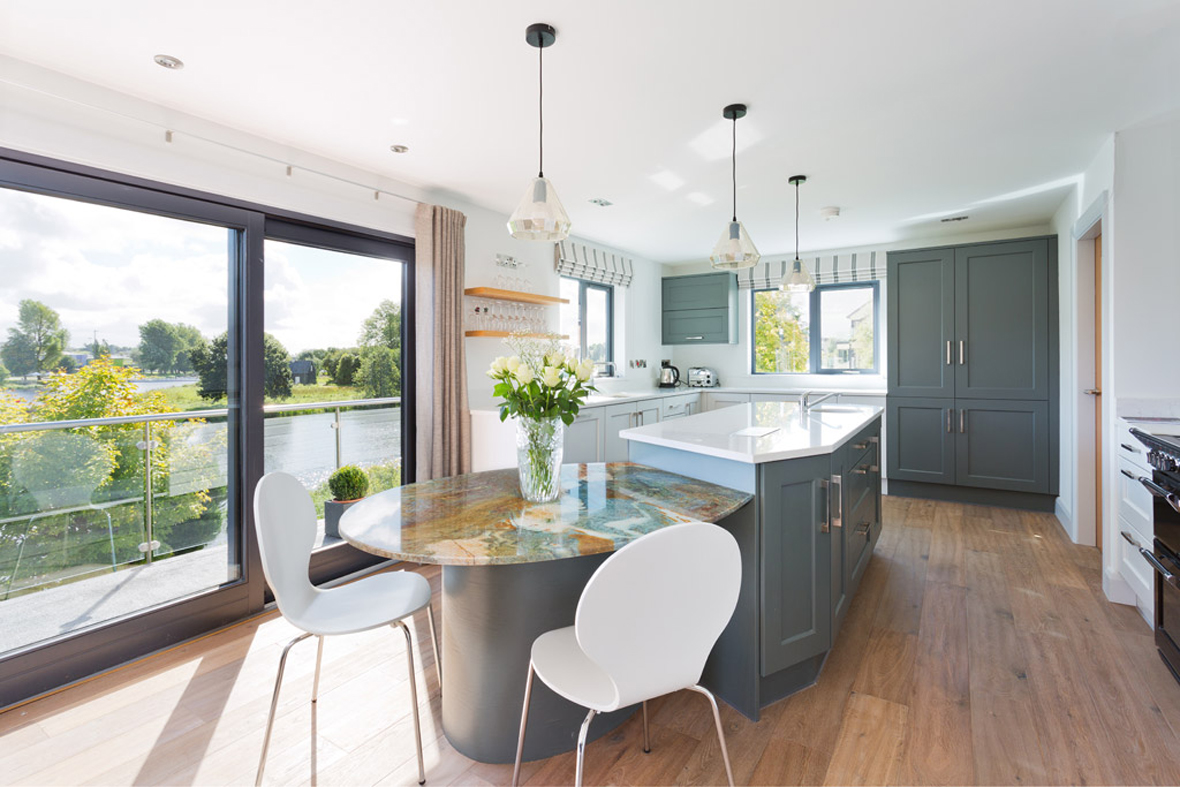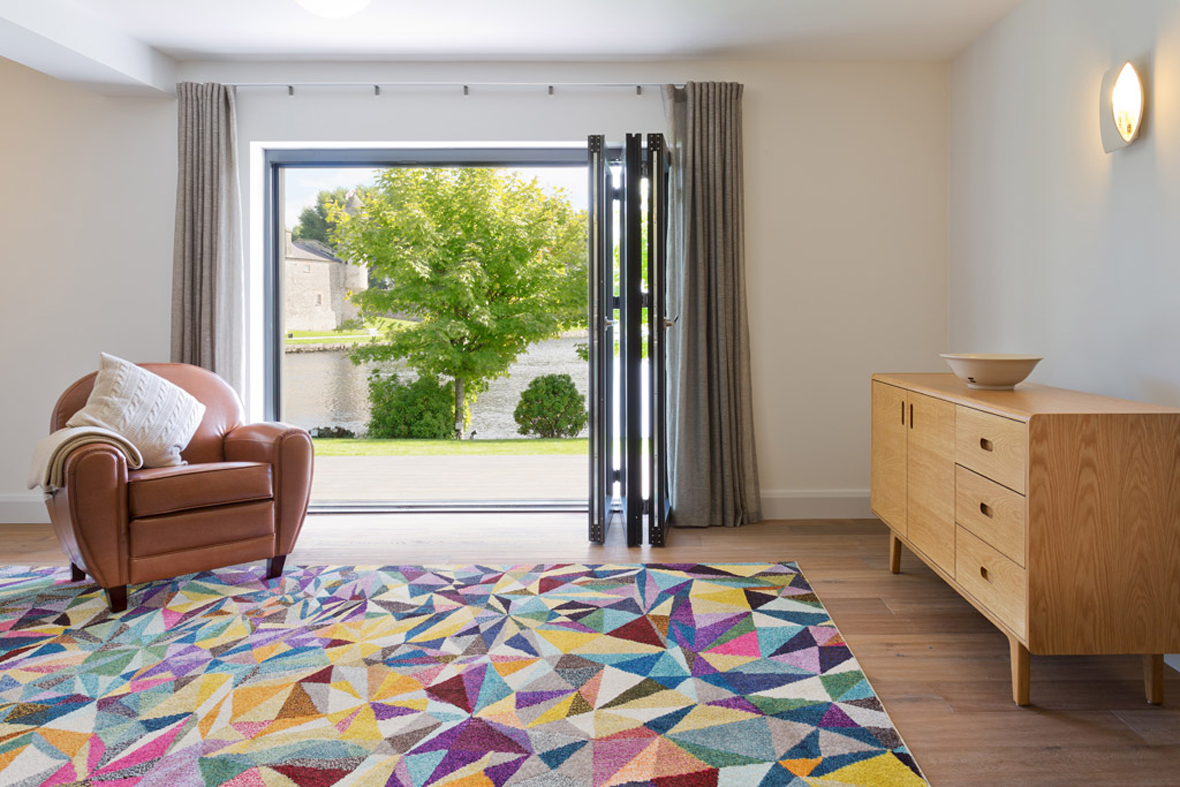allan . curran . architects
Waterside refurbishment, Co. Fermanagh
The building was stripped back to its original 1974 timber frame which exposed the need for some bracing of the external walls.
The entire lower level was opened for development and accommodates three bedrooms and a bathroom. Two of the bedrooms are to include ensuite shower rooms and dressing rooms. The central area at the base of the stairs is to act as a “chill” area. The chill area and the bedrooms all lead out onto the water’s edge.
The upper level is to feature an open plan kitchen, dining, living and study area with the master bedroom at the northern end and a utility at the southern gable.
The existing railings were badly rusted and were replaced with stainless steel and glass. The walkway which forms a roof over the lower level was waterproofed and given a non slip coating.
To view our walkthrough video click on the following link https://youtu.be/BkhAIg8k0_8
Read more http://allanarc.com/refurbishment-henrystreet-enniskillen/
Like what you see?
If you would like to talk to Allan Curran Architects about a project you're planning, complete the short form below and we'll get in touch with you as soon as possible.
Testimonials
We appointed John to design an extension and to renovate our existing home. The difference to our quality of life is astonishing, never mind the savings on the bills!
Ciara & James, Co. DonegalWe were very impressed by Roci’s calm, informative, thorough and professional approach to fulfilling our brief. We were particularly taken by his humour and support in times of adversity! This was supported by a very efficient administrative function. Communication was excellent, informative and timely. We would have no hesitation in recommending Allan Curran Architects Ltd to undertake new build work.
Stephen and Deene, Co. DonegalWe are extremely pleased with the design and outcome of the construction. We received excellent guidance from Roci who was attentive in all our requirements. We would be happy to recommend Allan Curran Architects to anyone considering a building project.
David and Linda, Co. Fermanagh


