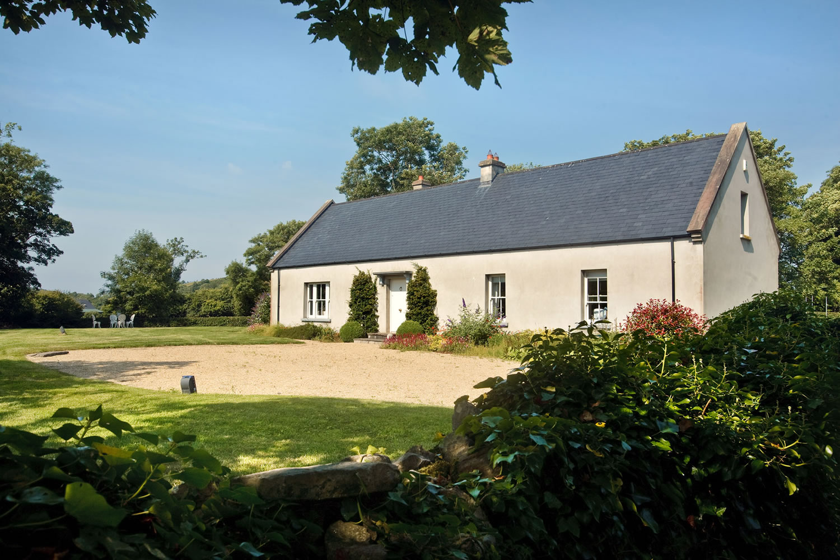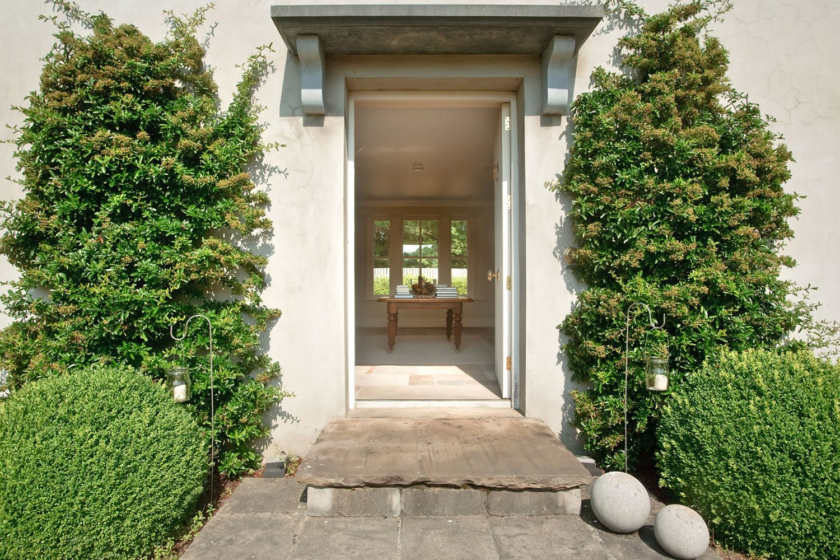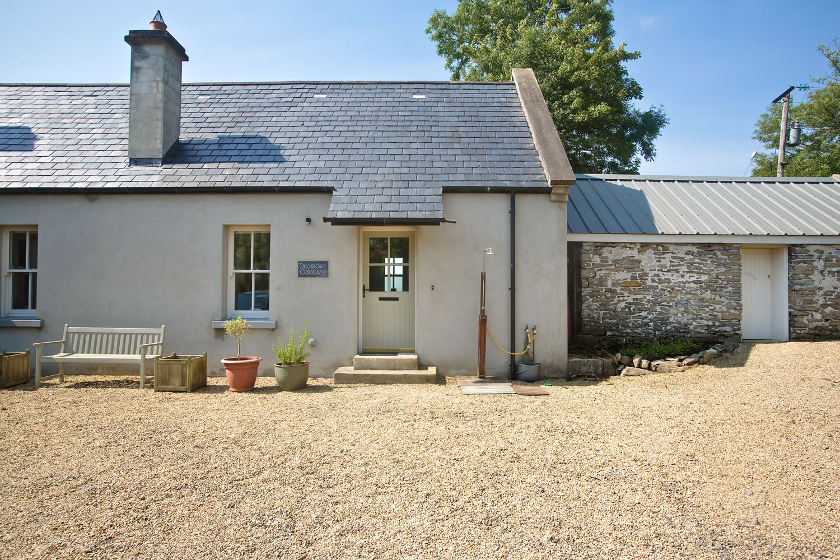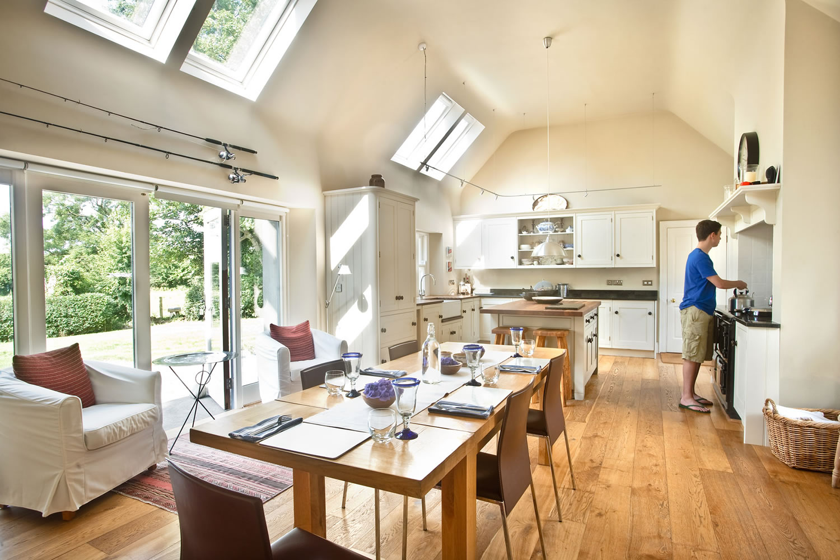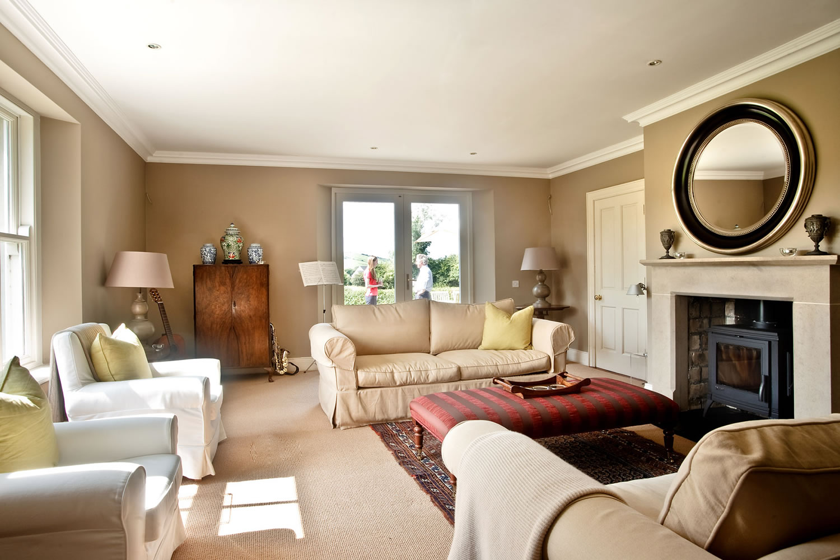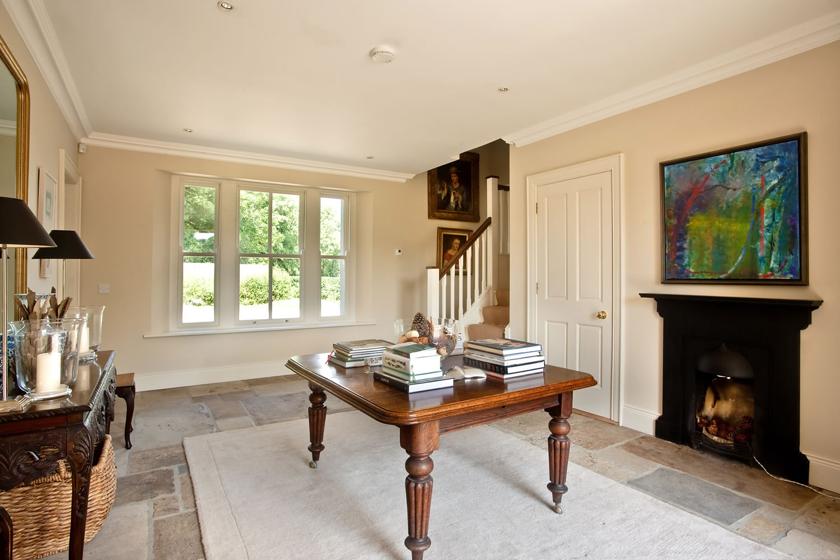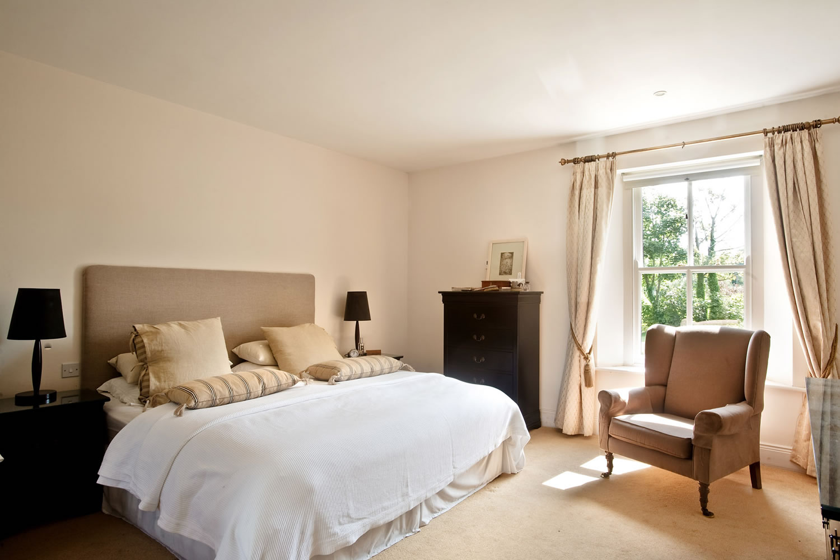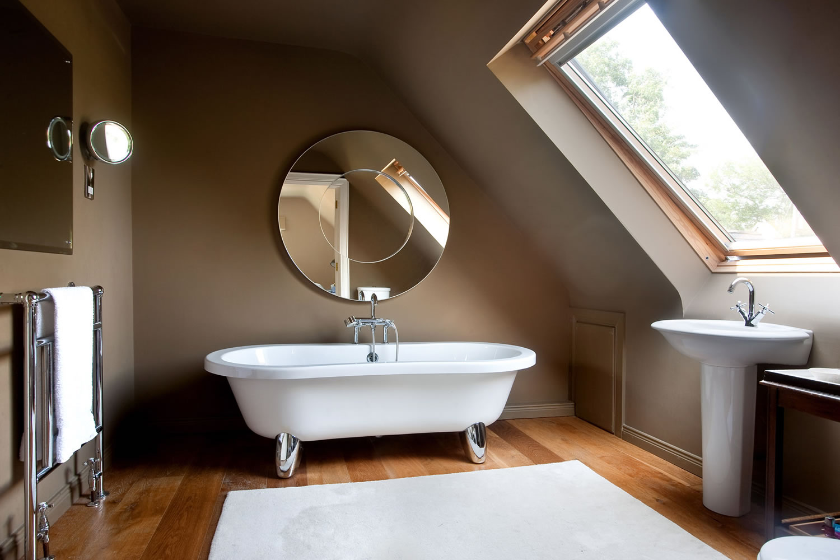allan . curran . architects
Architect’s Dwelling Near Donegal Town, Co. Donegal
Built on the footprint of an existing derelict cottage, the site had the advantage of a mature landscape. The brief was for a traditional building which included up to date technology and incorporated four bedrooms, a living room and open plan kitchen/dining/family room. Raised gables, double thickness walls and sliding sash windows complemented the historical form of the building and high levels of insulation, solar panels for hot water and a heat pump for space heating fulfilled the technological requirements.
Completed Client – Private
Like what you see?
If you would like to talk to Allan Curran Architects about a project you're planning, complete the short form below and we'll get in touch with you as soon as possible.
Testimonials
I was extremely pleased with the quality of work and service given by Allan Curran Architects Ltd., from the outset of the project to its completion. At all times the service was both personal and professional from all staff. If I were to undertake another such project I would seek the services of Allan Curran Architects without hesitation.
Jack and Elizabeth, Co. DonegalFrom the very begining, I felt our proejct was in good hands. From our first contact over the phone, the meetings on site and also in the office. I have found Roci, Julie and Betty to be professional in their manner, interseted in our project and welcoming whenever I called or phoned. I wish all concerned with Allan Curran Architects continued success.
Fr. Paul, Conservation work in Co. LeitrimWe appointed John to design an extension and to renovate our existing home. The difference to our quality of life is astonishing, never mind the savings on the bills!
Ciara & James, Co. Donegal