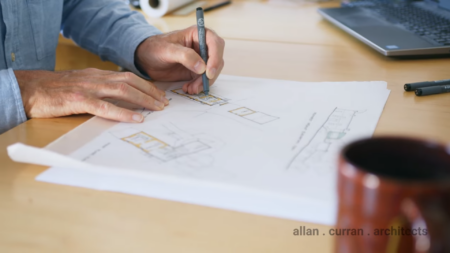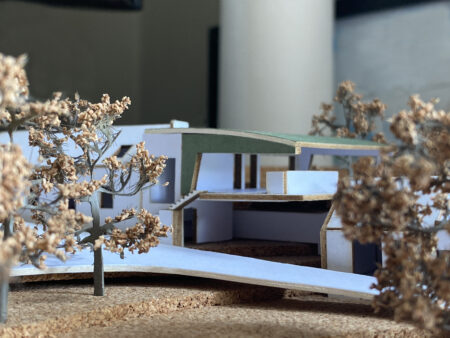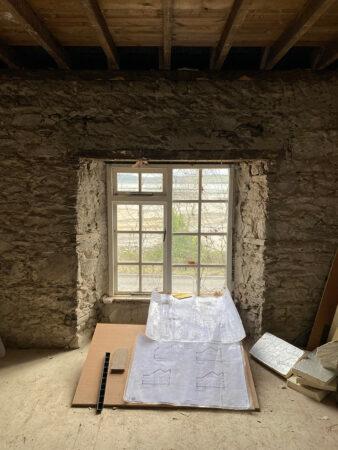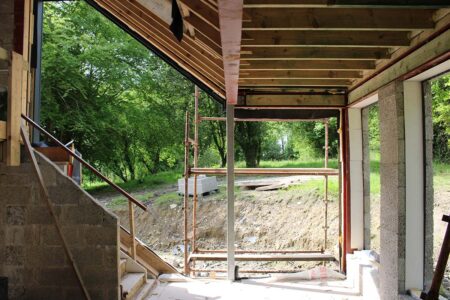allan . curran . architects
- home »
- How We Work
How We Work .
Our approach to the design and building process – in four stages
We know the design and building process can be a daunting task to face. To make it easier for you, and hopefully a little bit less daunting, we’ve broken our approach down into four distinct stages. Looking at the process as a series of smaller steps is a great way to familiarize yourself with the process and work out your course of action. Here is an outline of each design phase, and a summary of the end product of each phase.
Stage 1: initial design

The initial design stage begins with a pre-engagement meeting where you’ll outline your needs, hopes and expectations for the project, and we’ll give you our first thoughts on how we might help you achieve them. We’ll draw up a brief, issue you a fee proposal, and if you’re happy to proceed then we’ll begin.
The first stage is very much about us gathering as much information as we can and getting early design ideas down on paper. We note down large-scale zoning details, the key features and factors of your site, and the look and feel that you hope to achieve in the detail of your project. We’ll speak to council planning staff if we need any early clarifications on zoning, and we’ll have your land surveyed to get a better picture of your site parameters. We’ll examine nearby buildings so that our designs relate to them, and study the ways that wind, sun, rain, and people move across the site. If you’ve gathered photos of features and materials that you’d like to use, we’ll gladly bring them on board.
When we’ve gathered enough information, we’ll begin the process of turning the brief into a building design. We’ll try out different options through hand sketches and other media, in such a way that you’ll be able to see how rooms and spaces relate to each other and to the site. We’ll discuss the design with you, ask for your feedback and add it in to update and improve the design. The design will be very open at this point so we can debate and test different ideas until we find which works best. Once you’re happy with the design layout and the direction we’re taking we’ll move on to the developed design.
Outputs:
- An overall project brief – understanding your wants and needs
- A summary of zoning factors and requirements
- A survey of the existing site and any existing buildings
- An analysis of site features, factors and possible limitations
- Preliminary site and building plans.
Stage 2: developed design

At this stage we’ll take the design layout from the initial design and firm up the shape of the building using more hand sketches, CAD drawings, 3D modelling and other media, and give you examples of similar forms and materials from other projects for reference. We’ll work the plans up to the point where, with an outline design specification, they can be sent to a quantity surveyor to check that we are on target to meet your budget.
If costs are overrunning, which in the early stages is always a possibility, then with your agreement we can make a few minor adjustments to bring the project back in line. After that, we’ll confer with you and begin to fill in the detail around materials and finishes, so that you can get a better feel for each individual room and space. We’ll update window positions and sizes and, with you, finalise the floor plan and following that, the elevations. Dimensions of the spaces will be added, and materials specified, while landscaping and site finishes will be decided upon and finalised.
We may need to bring specialist consultants into the mix to give more detail on structural elements, heating and electrical systems, and ventilation. An ecologist may be required if there are specific issues on the site in relation to wildlife or flora and fauna, and perhaps traffic consultants will be needed for larger projects.
When the broad shape, form and layout of the design has been finalised and specialist input has been added, we’ll move forward towards making a planning application to the local authority. Application documents and consents will be drawn up, signed, and lodged with the local authority and monitored as they move through the permission process until an outcome is achieved. The council planners may require minor changes to the design to ensure compliance, and while this is a relatively common occurrence it’s usually not a problem. In the event of a request for further information from the council planners (often a request to make design or technical changes), we’ll work with you to come up with a solution that makes everyone happy.
Outputs:
- 3D modelling imagery
- A set of finalised plans
- External consultant input
- Once finalised, the application for planning permission.
Stage 3: detailed design & tender

When planning permission is granted, with your consent we’ll begin work on the detailed construction drawings and specifications that will be needed to ensure construction goes smoothly. We’ll coordinate the ongoing work of the other consultants, so that we build up a finely-grained picture of the structure, services, junctions, and finishes needed to see the project smoothly through construction to a successful completion. Our drawings and those of the other consultants will show all the materials, details, dimensions, and specifications that are needed to give tendering contractors a full and clear picture of what is going to be involved in constructing the building.
To get to that point, we’ll ask for quite a bit of input from you to tell us about the type of finishes and fittings you would like inside, outside, and around the building, so that we can specify them in the tender documents. We’ll take your input and consider how the surfaces, textures, light and materials come together to create a visual look and feel that will be coherent, enriching, comfortable and very satisfying to see, touch, sense and inhabit as you go about your daily activities.
When they’re complete, we’ll issue all the tender documents to selected builders that we are familiar with and trust to do a good job and await their competitive detailed tenders to be returned to us. Alternatively, you may have a single preferred contractor that you are happy to work with and we can discuss and negotiate a tender price with them instead of working through the competitive tender route.
Outputs:
- A set of drawings and specifications ready for tender
- The project will then be sent out to tender.
Stage 4: construction & completion

In this phase we’ll report on the contractors’ returned tenders and help you with the appointment of the most suitable contractor. We’ll guide you through the building contract and arrange for you and the contractor to sign it. Once the contract is signed and work starts on site, we’ll carry out regular inspections to make sure that construction work is carried out in accordance with the contract documents. If we’re satisfied, we’ll issue you and the contractor with certificates for stage payments due to the contractor by you. Those inspections and certifications for payment will continue until the project is complete, which happens when we are satisfied that the contractor has carried out the work that he was contracted to do. Throughout construction we complete regular site visits to ensure the building is in accordance with building regulations and planning permission.
Once the construction is complete, we’ll make a final site check to ensure that any issues or errors in the building are amended before the building is signed off. We’ll then issue certificates of completion, ensure everything is in line with building control, and sign off the building as fit for purpose. Within a year of completion of the building, we’ll revisit the site and check for any more issues that may have arisen since signing off. The contractor must fix any problems with the building before they receive their final payment.
Once the building process is finally complete, we’ll review the overall process with you and have a chat about your expectations, the results, and your overall satisfaction with the project. And of course, we’ll be available over the following years for any queries or issues that may arise.
Outputs:
- The finished building or project
- Checks completed to ensure good quality of work and compliance with all conditions and regulations
- Fixing of any issues within the first year
- Final checks and signing off
- Final payment to contractors once we are happy with the standard of work throughout.
We hope this guide helps, and if you have any questions please don’t hesitate to contact us.