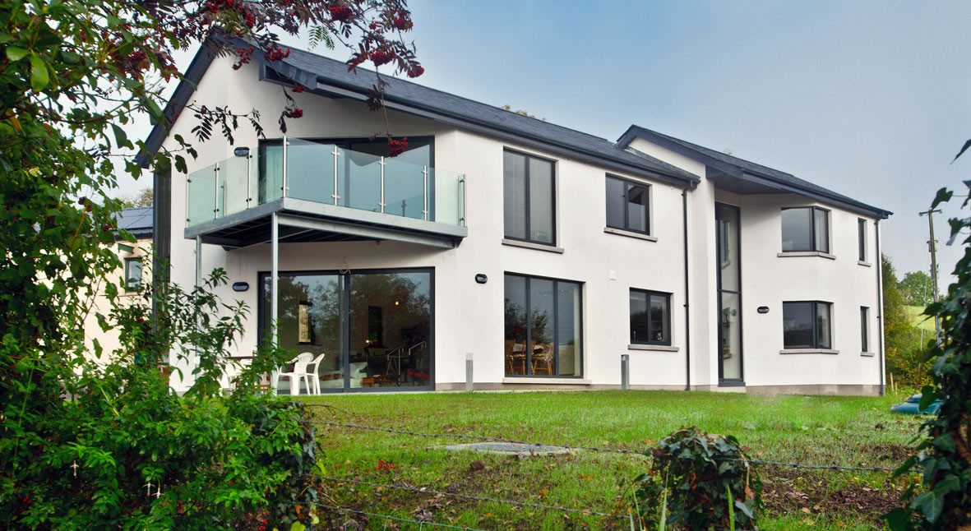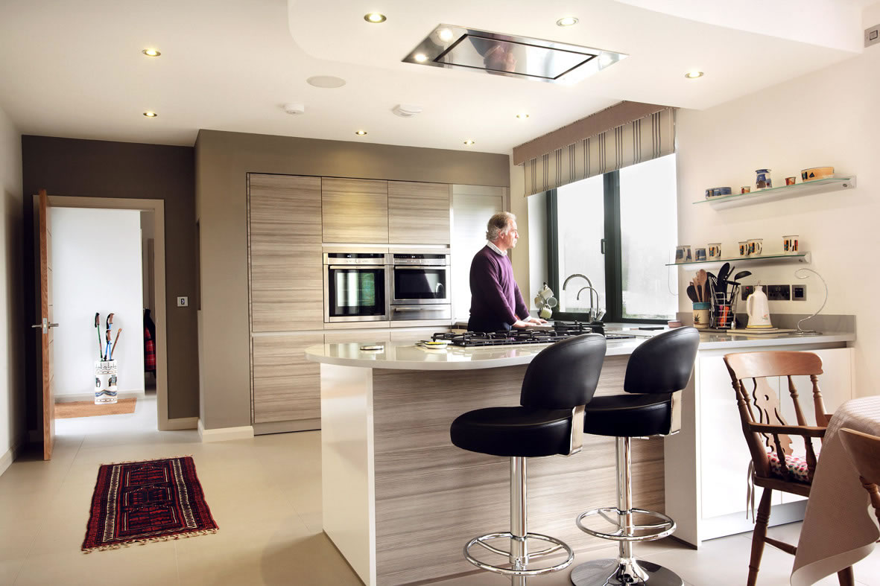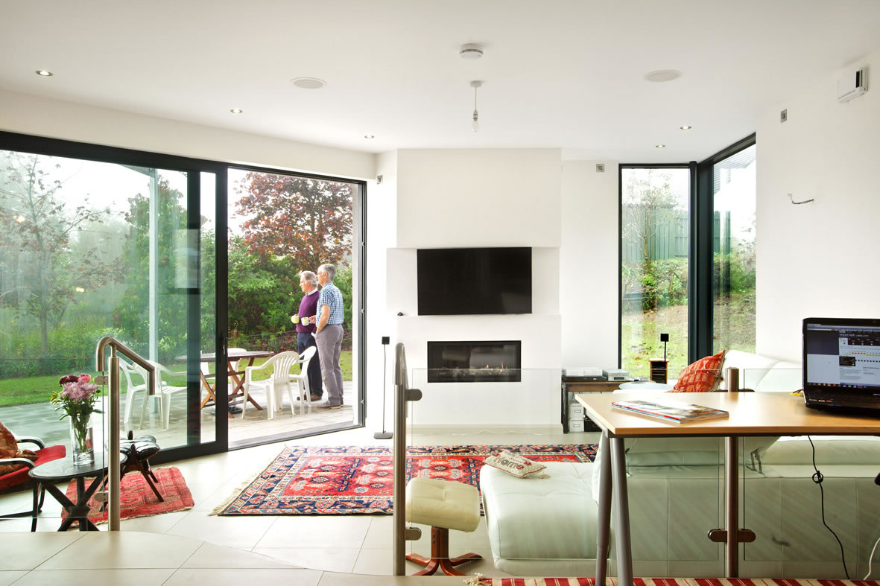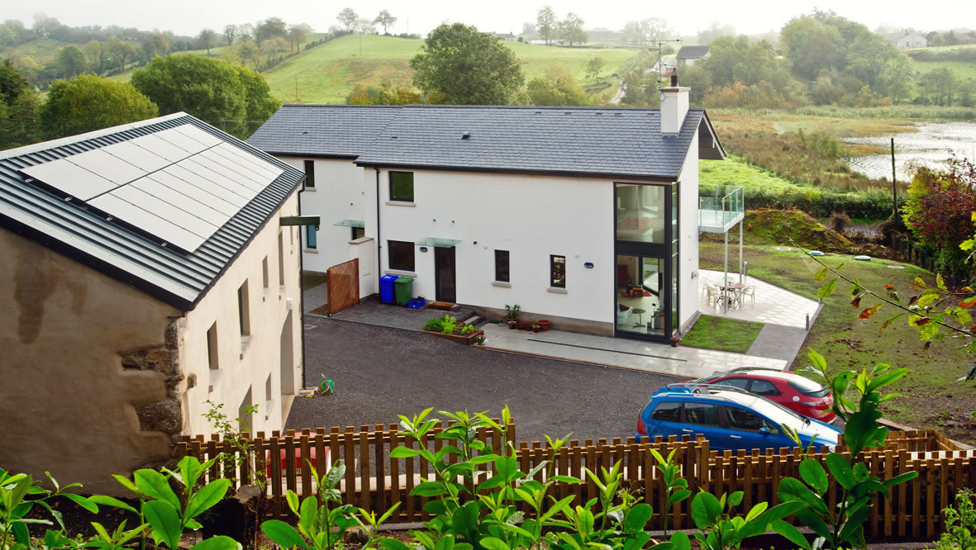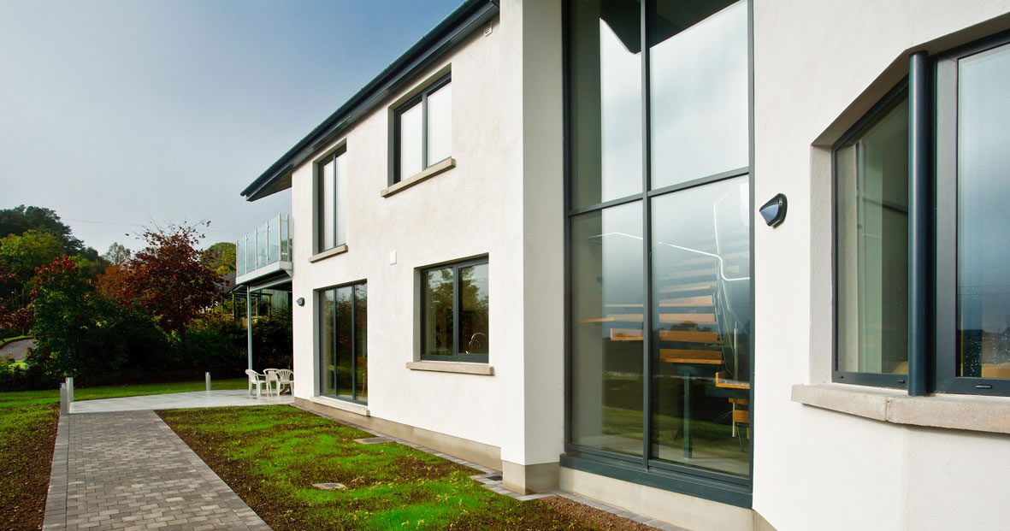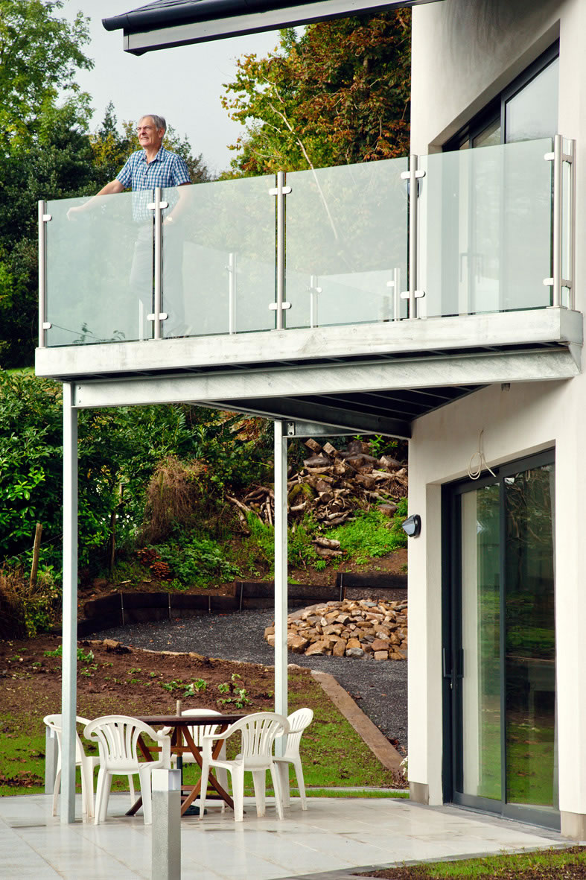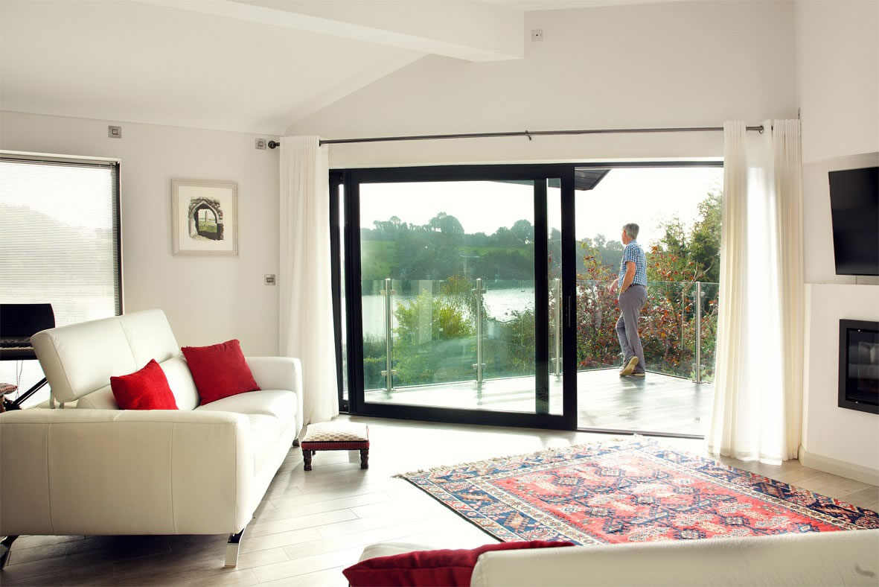allan . curran . architects
Private dwelling at Lough Eyes, Enniskillen
Our clients purchased a site on which we had achieved planning permission some years ago for a previous client which included a replacement dwelling and the conversion of an old mill and outbuildings into two apartments. The new client’s initial brief was to provide costing’s and designs for converting the mill and outbuildings into one dwelling. Unfortunately the costs associated with the conversion added to the problem of convincing Building Control that the existing foundations were adequate led to a new brief for a new build that was to be extremely energy efficient but to make the most of what was a lakeside site. The site was further blessed with a stream along one boundary and mature trees to the rear to act as a backdrop.
The resultant house used a narrow gable dimension and stepped floors to replace the existing outbuildings which had to be demolished to make way for the new house. The mill was retained to be refurbished and used as a garage, storage, and a music room. The glazing was concentrated on the southern elevations and was angled to pick up the good views of the lake.
The house was designed with Passive House certification in mind, a strategic fenestration arrangement, high level of insulation, triple glazing, heat pump with the stream as a collector and photovoltaic cells on the mill roof were combined with an air permeability expectation of less than 1.0 m3/(h.m2).
Like what you see?
If you would like to talk to Allan Curran Architects about a project you're planning, complete the short form below and we'll get in touch with you as soon as possible.
Testimonials
We are extremely pleased with the design and outcome of the construction. We received excellent guidance from Roci who was attentive in all our requirements. We would be happy to recommend Allan Curran Architects to anyone considering a building project.
David and Linda, Co. FermanaghAllan Curran Architects have been involved in several developments at Erne Health Centre. We have always found them to be highly professional and innovative in developing solutions for the schemes we have undertaken. Staff are courteous and approachable. We would strongly recommend Allan Curran Architects.
Kevin Mc Kenna, EnniskillenA very knowledgeable and professional service. Will make your project become a reality with a no fuss, can do ethos. Extremely helpful and a pleasure to deal with. Highly recommended.
Marshall Clarke, Co. Fermanagh