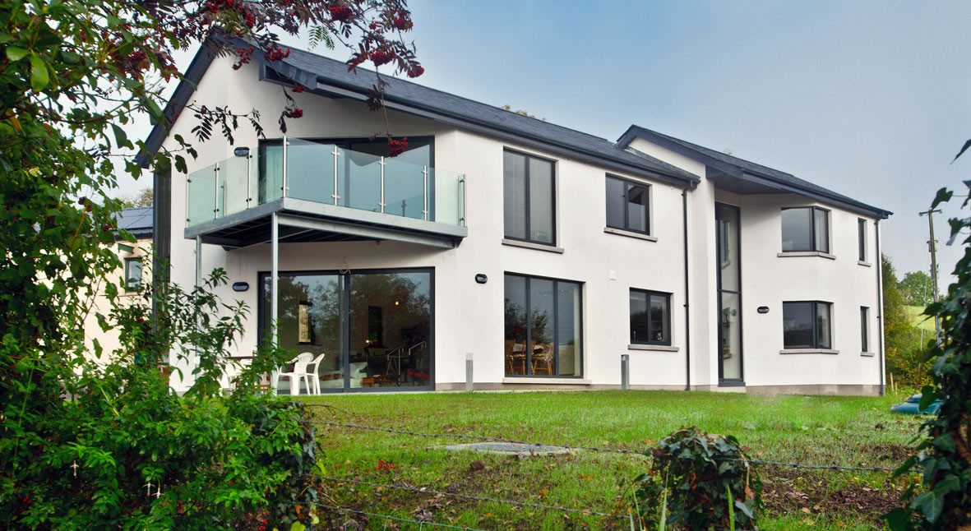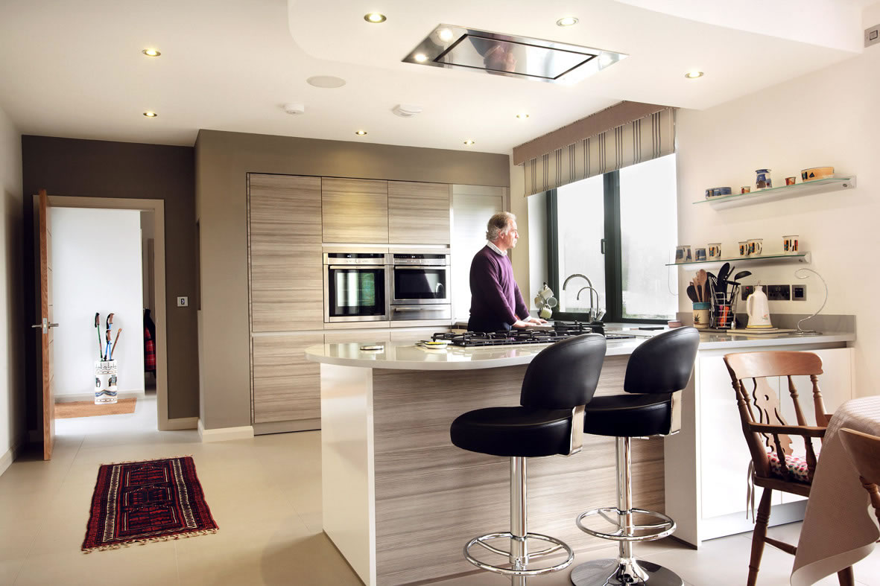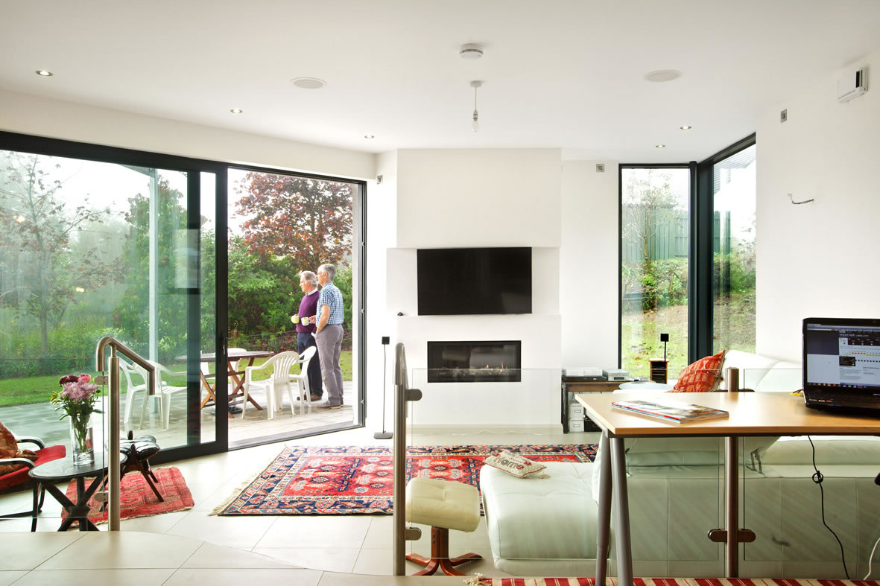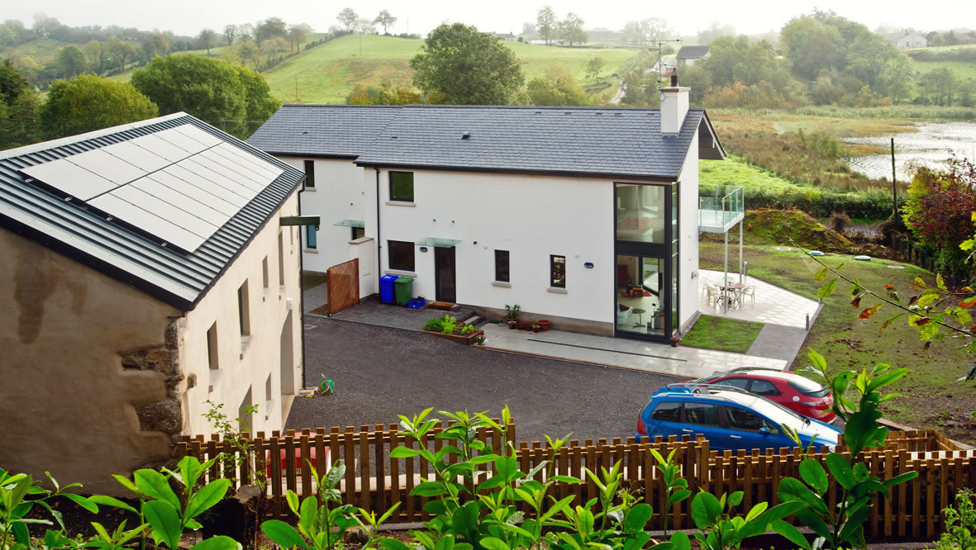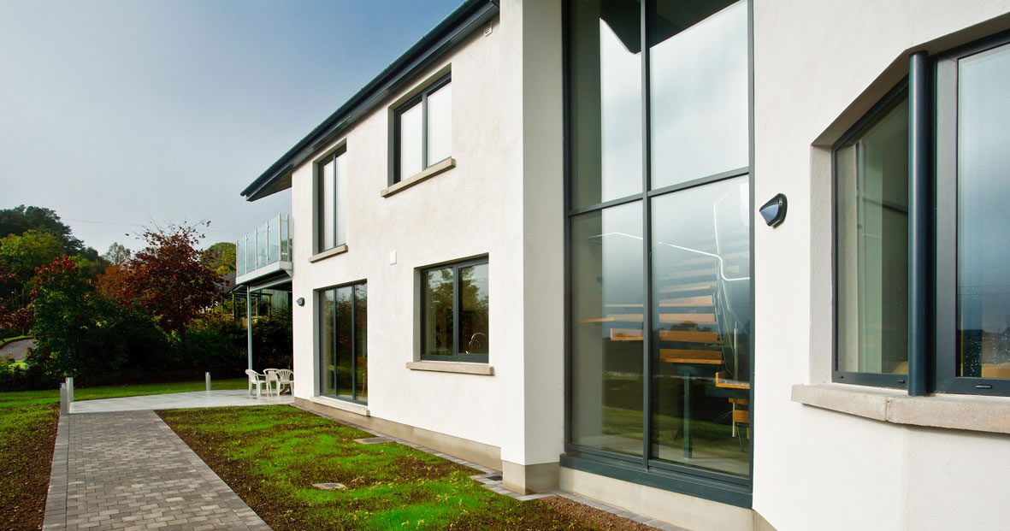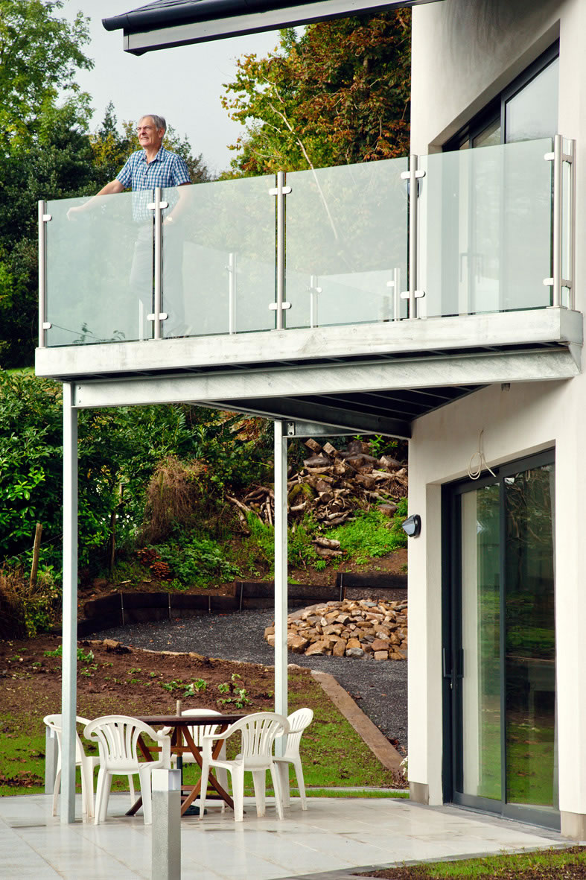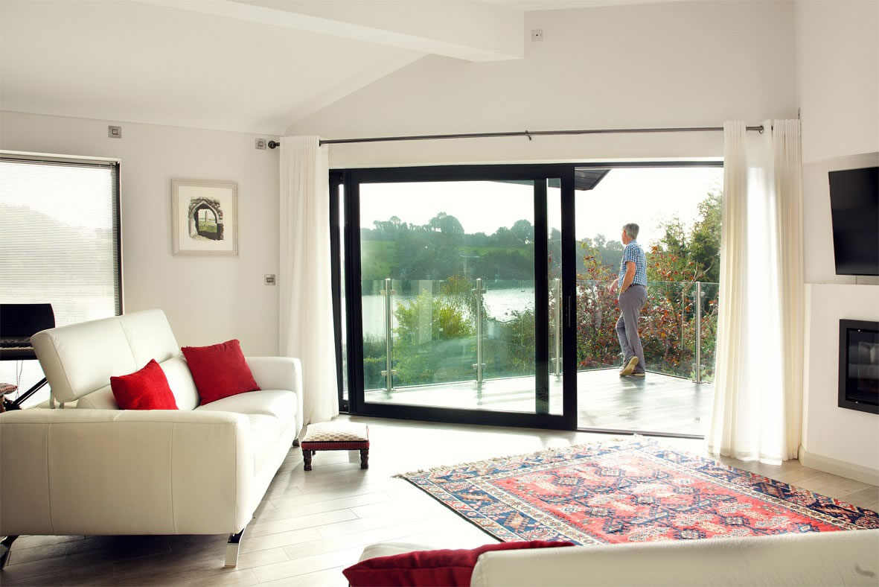allan . curran . architects
Private dwelling at Lough Eyes, Enniskillen
Our clients purchased a site on which we had achieved planning permission some years ago for a previous client which included a replacement dwelling and the conversion of an old mill and outbuildings into two apartments. The new client’s initial brief was to provide costing’s and designs for converting the mill and outbuildings into one dwelling. Unfortunately the costs associated with the conversion added to the problem of convincing Building Control that the existing foundations were adequate led to a new brief for a new build that was to be extremely energy efficient but to make the most of what was a lakeside site. The site was further blessed with a stream along one boundary and mature trees to the rear to act as a backdrop.
The resultant house used a narrow gable dimension and stepped floors to replace the existing outbuildings which had to be demolished to make way for the new house. The mill was retained to be refurbished and used as a garage, storage, and a music room. The glazing was concentrated on the southern elevations and was angled to pick up the good views of the lake.
The house was designed with Passive House certification in mind, a strategic fenestration arrangement, high level of insulation, triple glazing, heat pump with the stream as a collector and photovoltaic cells on the mill roof were combined with an air permeability expectation of less than 1.0 m3/(h.m2).
Like what you see?
If you would like to talk to Allan Curran Architects about a project you're planning, complete the short form below and we'll get in touch with you as soon as possible.
Testimonials
We bought a pretty standard bungalow in 2001. At the time we paid no attention to important factors such as natural light sources , the flow of rooms or there intended usage, we simply wanted a house to sleep in! Some years later we started our family and quickly discovered like so many , that our main living space was not compatible for our needs, insofar that the house seemed to suffocate us. We were faced with a major decision to sell and build, or renovate. Decision made and an architect secured, we began the journey. We choose to go with an amazing architect from Allan Curran Architects. Throughout the project, John worked closely with us to ensure our needs were discussed, challenged and built into the plans. Expectations were clear with regards to budgets, lead times and next steps. The process was stress free and I can’t recommend John and his team enough. We moved out of the house at the end of June 2016 and we moved home in September 2016. I call it home now, because I can honestly say that I love my home. It has captured me and provokes positive energies in my family. Our kitchen is flooded in natural light, our once modest garden is now a focal point for us. We have spent and will continue to spend early mornings and late evenings appreciating the tranquility it gives us, our extended families and friends.
Deirdre & Liam, Co. LeitrimAllan Curran Architects designed and supervised all the work connected to the renovations of our 3 bathrooms in Mullaghmore, Co. Sligo. This was an extensive job involving completely redesigning and re-configuring the spaces. We live in the US and the work was done in our absence. We were given constant updates and kept very regularly abreast of the work. We couldn't recommend Allan Curran Architects more. They were a pleasure to deal with at every step. Extremely professional and attentive. The work did not go over budget. We are delighted with the finished work. The master bathroom is one of the nicest bathroom we have ever been in, it is like a bathroom in a boutique spa hotel. Excellent experience from first to last dealing.
Ann, Co. SligoFrom the very begining, I felt our proejct was in good hands. From our first contact over the phone, the meetings on site and also in the office. I have found Roci, Julie and Betty to be professional in their manner, interseted in our project and welcoming whenever I called or phoned. I wish all concerned with Allan Curran Architects continued success.
Fr. Paul, Conservation work in Co. Leitrim