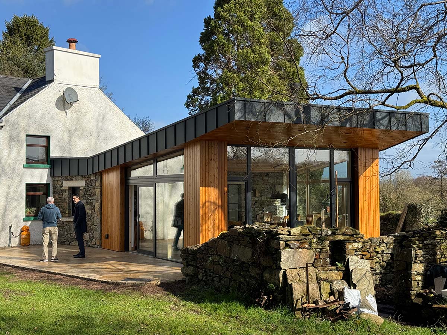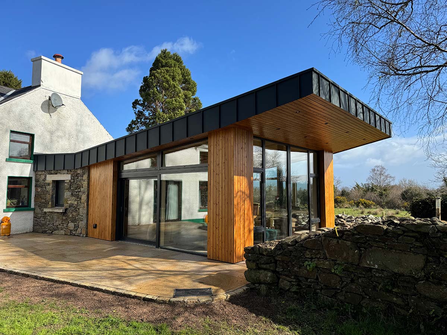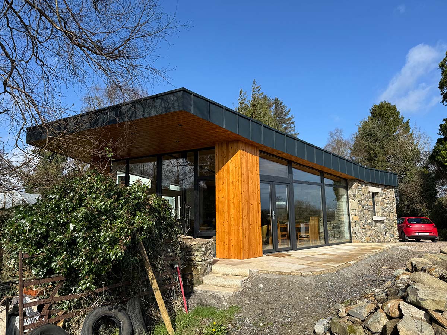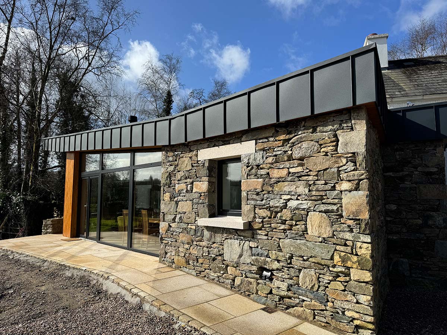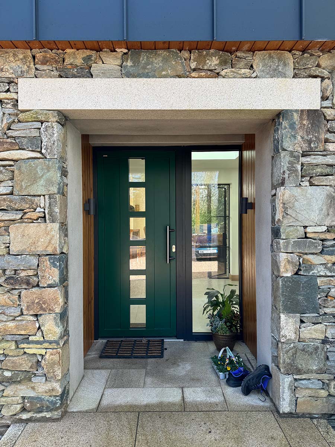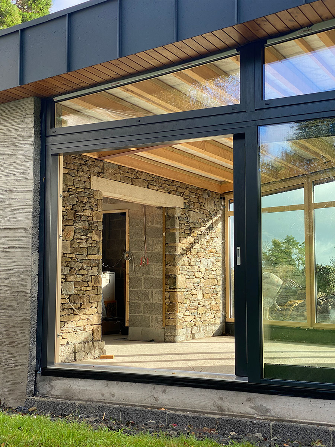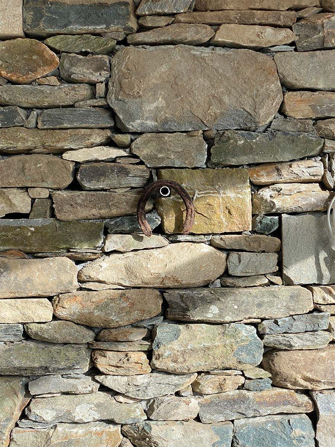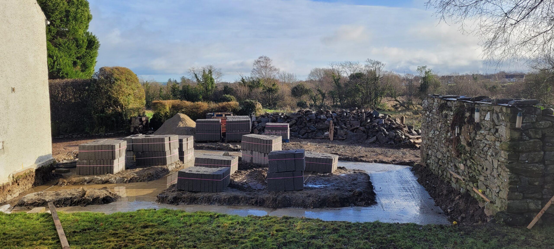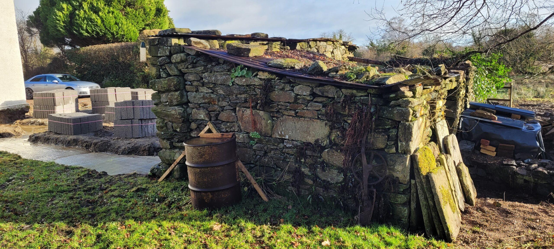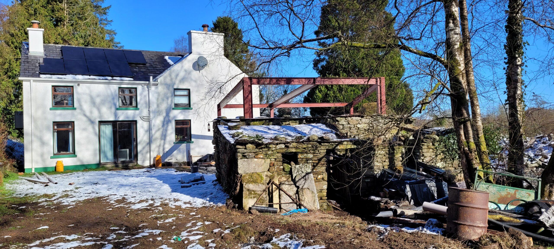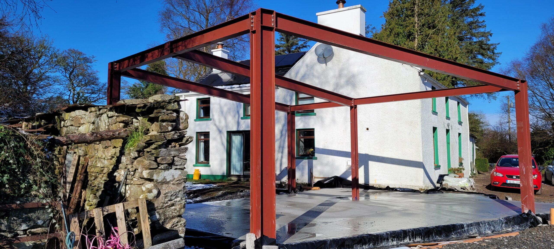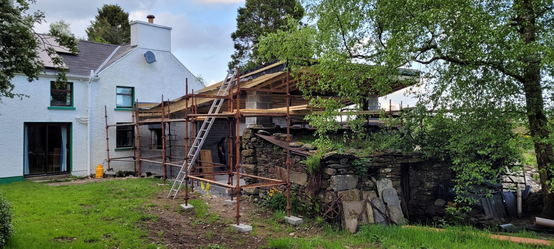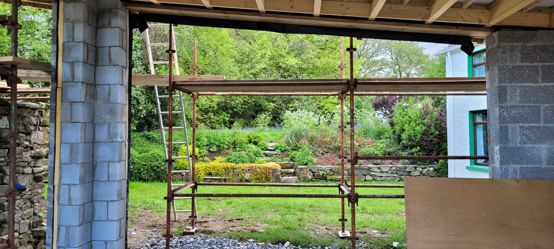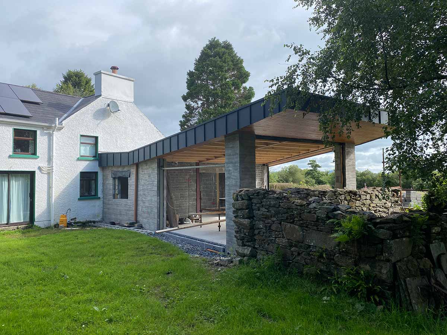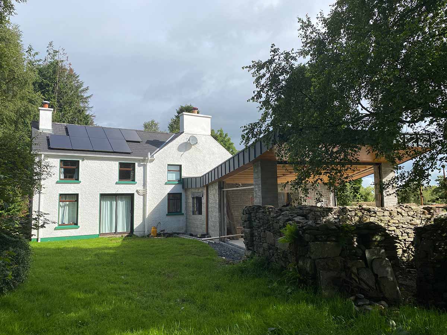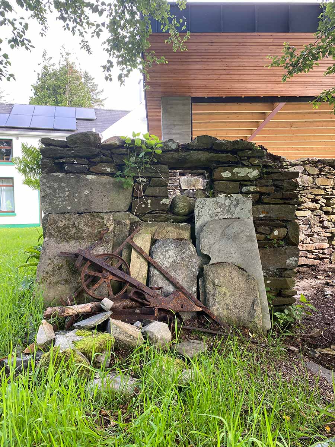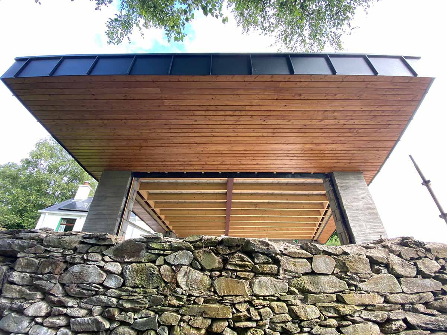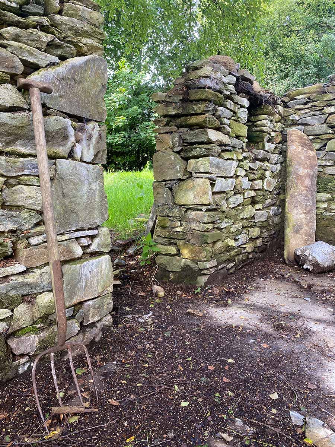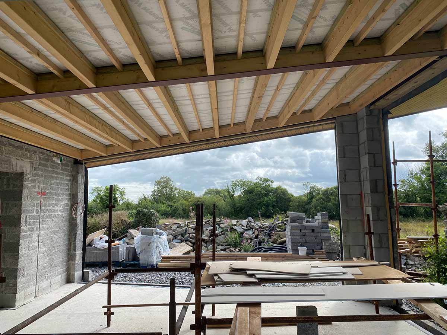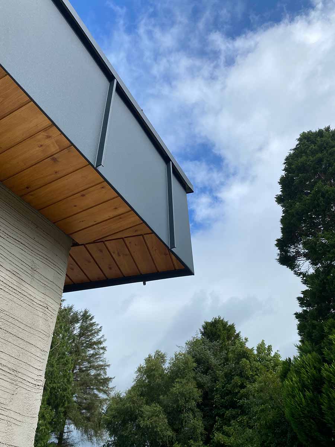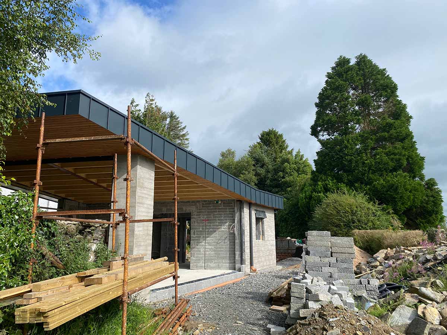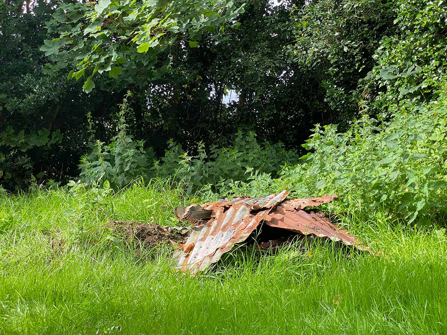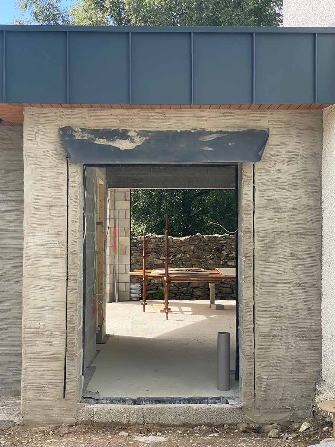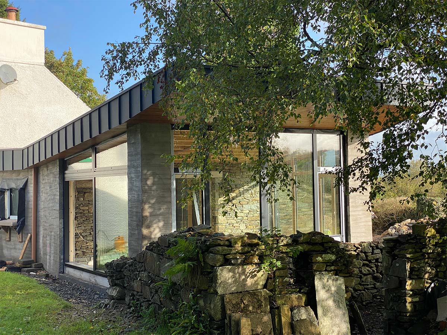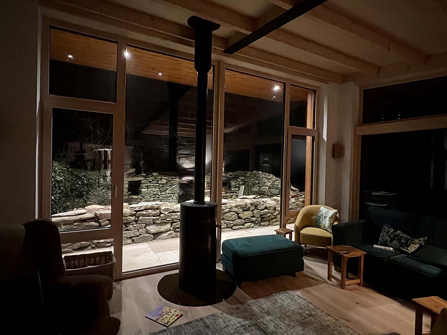allan . curran . architects
Farmhouse extension, Co. Donegal
This is a site full of history, on a narrow laneway and well away from public roads. There is a two-storey farmhouse and several stone outbuildings in various states of repair. The house and outbuildings hark back to an earlier time when this would have been a busy, working farm, and it’s easy to imagine the different activities that would have taken place here as the seasons changed every year.
Our clients have asked us to extend the house to add in a new living area. This is a site on which the buildings have evolved in response to need and changing purpose. We are keen to acknowledge the existing buildings but also to make a statement with the new addition too.
The extension closes the gap between farmhouse and outbuildings and affords the opportunity to relocate the front door, creating a focal point for the approach along the laneway. Closing the gap creates an irregular floor plan shape, nicely in contrast with the rectangular shape of the existing buildings. In addition, the extension encloses and defines the street in front of the house.
The roof over the single-storey extension will sweep upwards over the main outbuilding and extend to give shade from high summer sun.
Disused stone from old buildings onsite will be recycled into the extension, both inside and outside to strengthen the tie to the past and to help bed the extension into the fabric of the site.
Extensive glazing, level thresholds, and large doors will allow space to flow between inside and outside and take full advantage of both near and far views.
Like what you see?
If you would like to talk to Allan Curran Architects about a project you're planning, complete the short form below and we'll get in touch with you as soon as possible.
Testimonials
We bought a pretty standard bungalow in 2001. At the time we paid no attention to important factors such as natural light sources , the flow of rooms or there intended usage, we simply wanted a house to sleep in! Some years later we started our family and quickly discovered like so many , that our main living space was not compatible for our needs, insofar that the house seemed to suffocate us. We were faced with a major decision to sell and build, or renovate. Decision made and an architect secured, we began the journey. We choose to go with an amazing architect from Allan Curran Architects. Throughout the project, John worked closely with us to ensure our needs were discussed, challenged and built into the plans. Expectations were clear with regards to budgets, lead times and next steps. The process was stress free and I can’t recommend John and his team enough. We moved out of the house at the end of June 2016 and we moved home in September 2016. I call it home now, because I can honestly say that I love my home. It has captured me and provokes positive energies in my family. Our kitchen is flooded in natural light, our once modest garden is now a focal point for us. We have spent and will continue to spend early mornings and late evenings appreciating the tranquility it gives us, our extended families and friends.
Deirdre & Liam, Co. LeitrimWe appointed John to design an extension and to renovate our existing home. The difference to our quality of life is astonishing, never mind the savings on the bills!
Ciara & James, Co. DonegalAllan Curran Architects have been involved in several developments at Erne Health Centre. We have always found them to be highly professional and innovative in developing solutions for the schemes we have undertaken. Staff are courteous and approachable. We would strongly recommend Allan Curran Architects.
Kevin Mc Kenna, Enniskillen