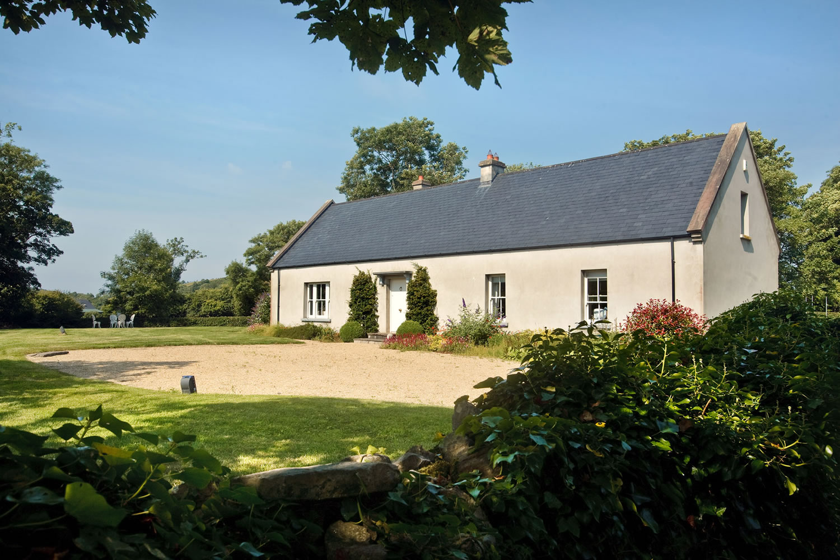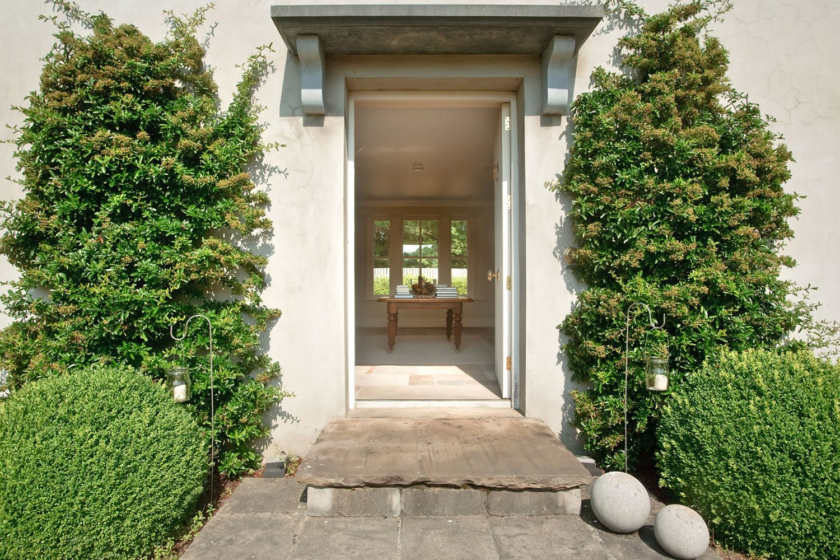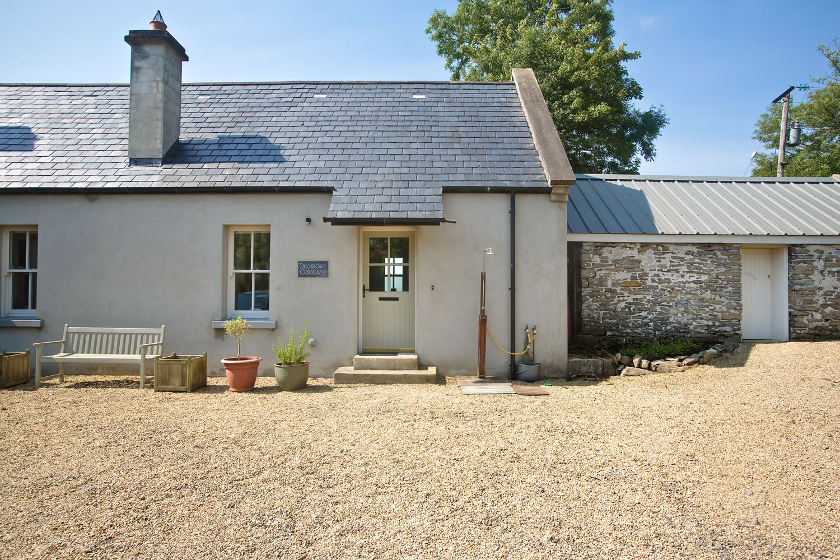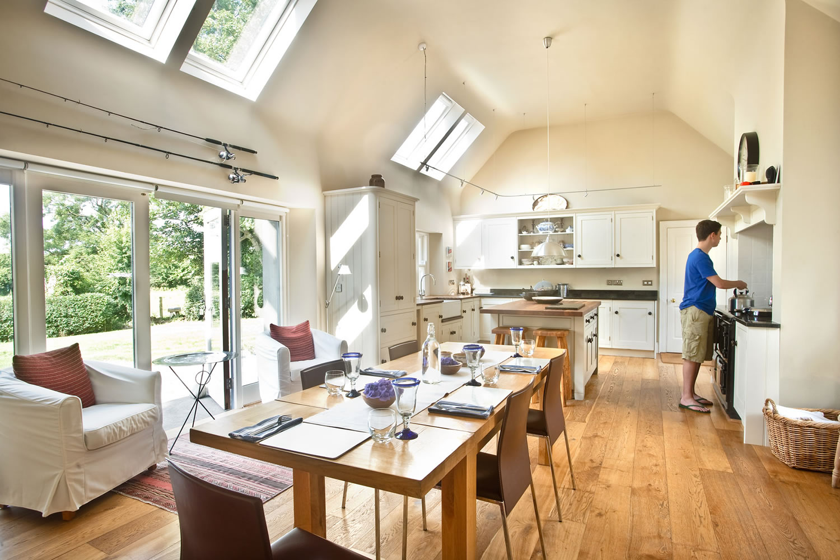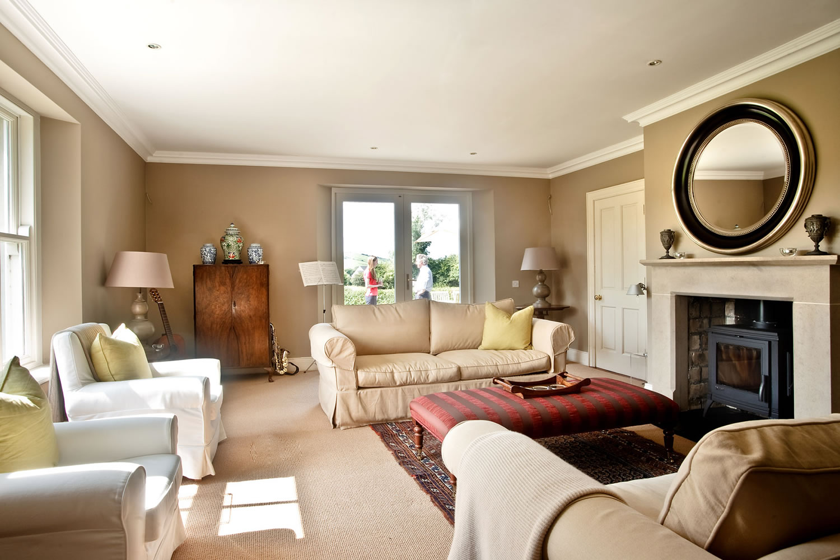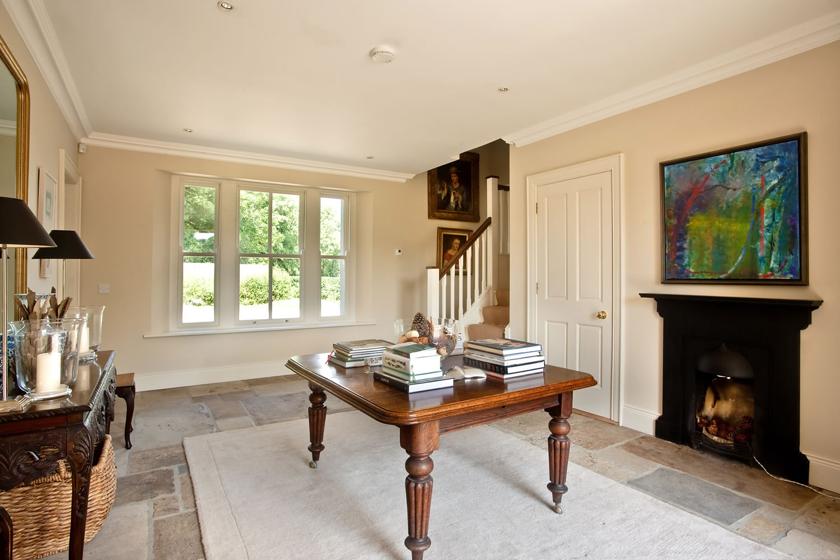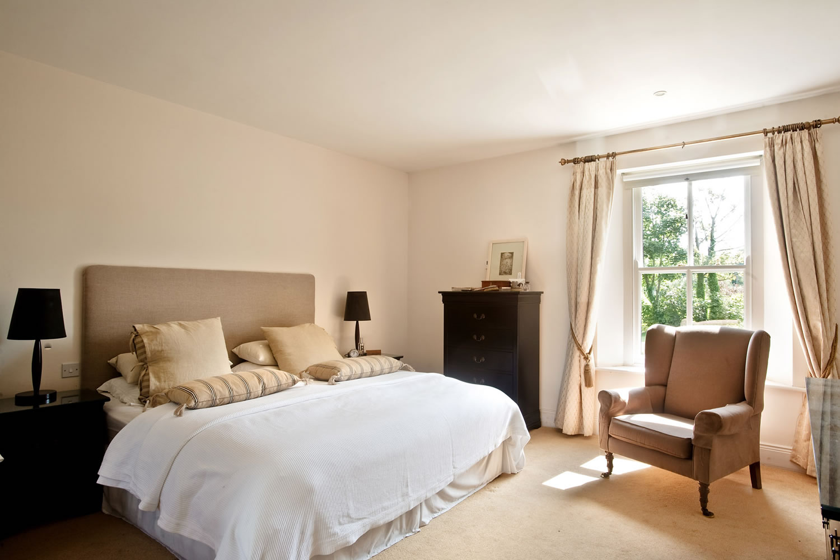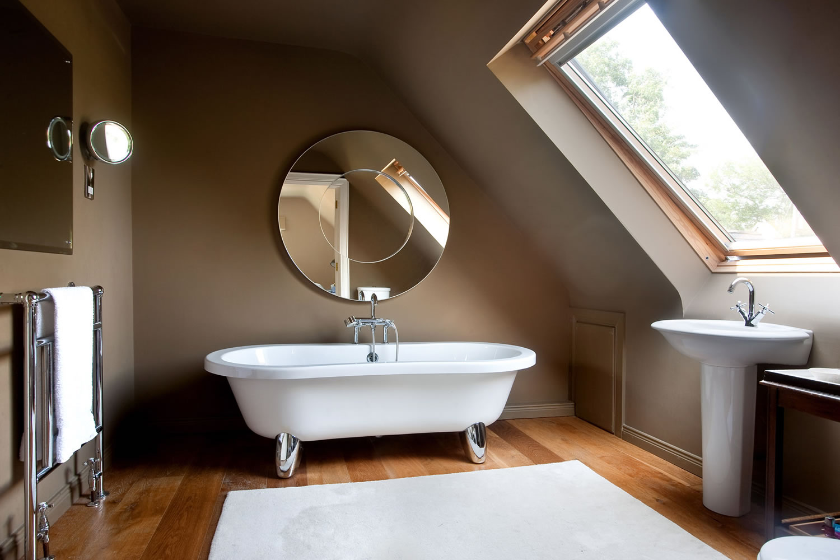allan . curran . architects
Architect’s Dwelling Near Donegal Town, Co. Donegal
Built on the footprint of an existing derelict cottage, the site had the advantage of a mature landscape. The brief was for a traditional building which included up to date technology and incorporated four bedrooms, a living room and open plan kitchen/dining/family room. Raised gables, double thickness walls and sliding sash windows complemented the historical form of the building and high levels of insulation, solar panels for hot water and a heat pump for space heating fulfilled the technological requirements.
Completed Client – Private
Like what you see?
If you would like to talk to Allan Curran Architects about a project you're planning, complete the short form below and we'll get in touch with you as soon as possible.
Testimonials
With regards to the project of renovating and building an extension to our family home, the advice and input from Mr. Allan was excellent regarding involvement with design options and also liaising with Building Control and the Contractor.
Malcolm, Co. FermanaghRoci, Julie and all the team in Allan Curran Architects are truly a pleasure to deal with. They are consummate professionals. Along with their professionalism, they show great care and attention in verything they do and the are extremely affable to interact with.
Declan, Conservation of Old Railway StoreAllan Curran Architects designed and supervised all the work connected to the renovations of our 3 bathrooms in Mullaghmore, Co. Sligo. This was an extensive job involving completely redesigning and re-configuring the spaces. We live in the US and the work was done in our absence. We were given constant updates and kept very regularly abreast of the work. We couldn't recommend Allan Curran Architects more. They were a pleasure to deal with at every step. Extremely professional and attentive. The work did not go over budget. We are delighted with the finished work. The master bathroom is one of the nicest bathroom we have ever been in, it is like a bathroom in a boutique spa hotel. Excellent experience from first to last dealing.
Ann, Co. Sligo