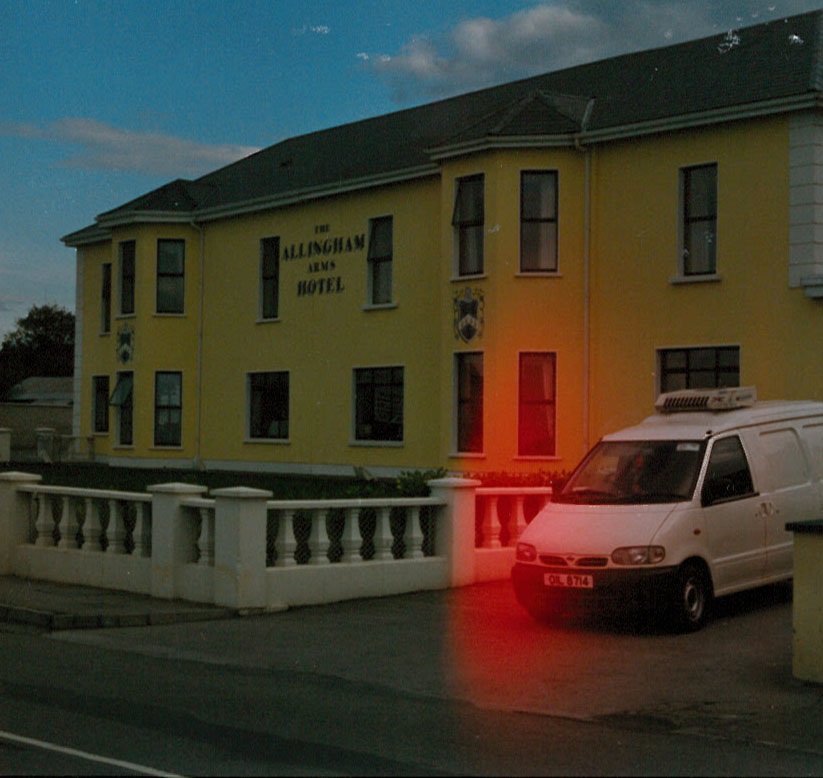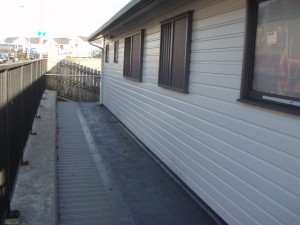We’ve just finished working with the TY Students at Loreto Community School in Milford, helping them design outdoor classrooms at the school. We had a great time with the students and they came up with some really wacky designs- it was lovely to see them developing their creative ability as …
read more
While having a spring clean in the office we found this old photograph of the Allingham Arms Hotel, Bundoran, Co. Donegal before the extension and renovation.

read more
We’re delighted that one of our projects features as the cover home in Ireland’s Homes Interiors and Living April issue – it’s a refurbishment of an existing waterfront house on Henry Street in Enniskillen. The photos here give an idea of the ‘before’ and ‘after’ of our work, but with fourteen full …
read more
The clients brief was for a “garden room” which would link the main body of the house, which was extensively refurbished, with the garden and the views of the mountains to the south of Enniskillen. The original expectation was that this would be used mostly in spring summer and autumn …
read more
As part of the refurbishment a good portion of the existing ground floor was reconfigured to put a kitchen/dining space at the southern gable with an increased window size to maximise the light and the view. The old kitchen was turned into a “winter snug” that was separated physically from the …
read more
In the early designs it was envisaged that the refurbishment needed to include a half or two storey extension to accommodate the client’s brief which gave the extension a form similar to the existing but with a much more contemporary feel. However, when they revised their brief the reduced accommodation could …
read more
As Enniskillen architects we were approached by a Client looking to start a refurbishment project. He had purchased an existing 1980’s dwelling to which he wanted to add more reception areas, to make best use of the south facing aspect and to modernise the existing building, all in a very short time frame.
The …
read more
Now that things are really busy again, maybe it’s a good time to take stock and think about what we hope for in the coming years- we had wolf- proofed our front door but now that threat is gone and the door’s wide open. We’re out and about, and looking …
read more
An iridescent streak of orange across a green field. An artist creating angles and spaces that nobody else could imagine. If the imperious Beckenbauer reinforced the German stereotype, and if Maradona always showed his street urchin roots, Johan Cruyff created our idea of Holland as being a freewheeling, liberal place …
read more

Timber boarding
Following consideration of innumerable sample colours the timber boarding has been painted with a light grey breathable Colortrend Woodcare Solid Colour …
read more

