allan . curran . architects
- home »
- news & lifestyle »
- Refurbishment, renovation and extension to existing 1980s’ dwelling located in Co. Fermanagh
Refurbishment, renovation and extension to existing 1980s’ dwelling located in Co. Fermanagh
The clients brief was for a “garden room” which would link the main body of the house, which was extensively refurbished, with the garden and the views of the mountains to the south of Enniskillen. The original expectation was that this would be used mostly in spring summer and autumn but it has turned out to be the “go to” room in the house. The light afforded by the extensive glazing and its close proximity to the landscape patio area with its southern aspect make it easy to see why this is the case.
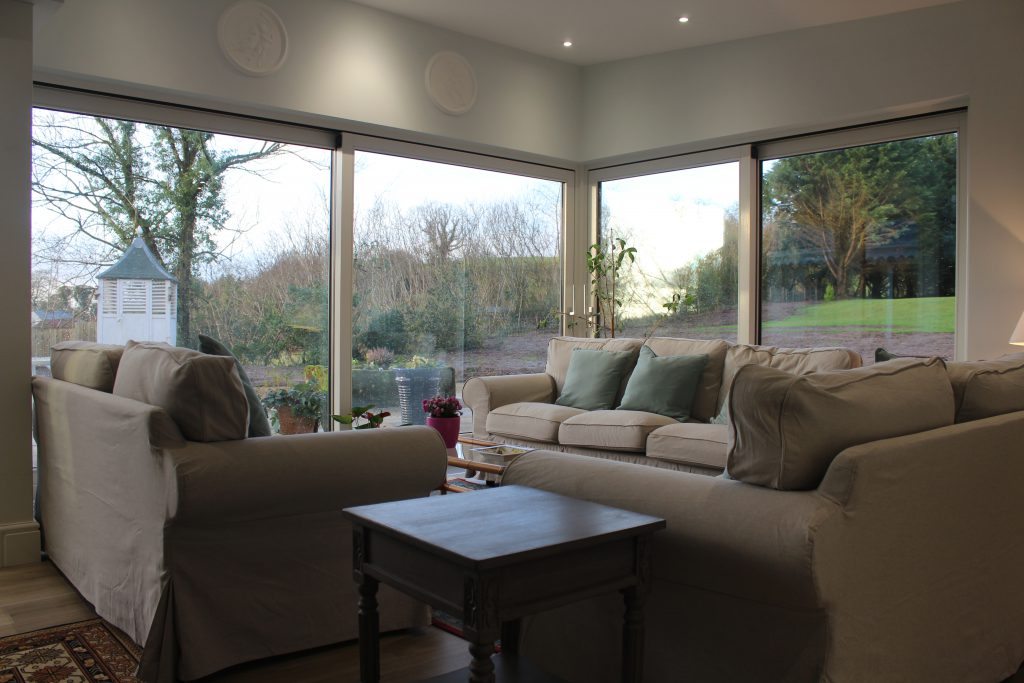
Garden Room
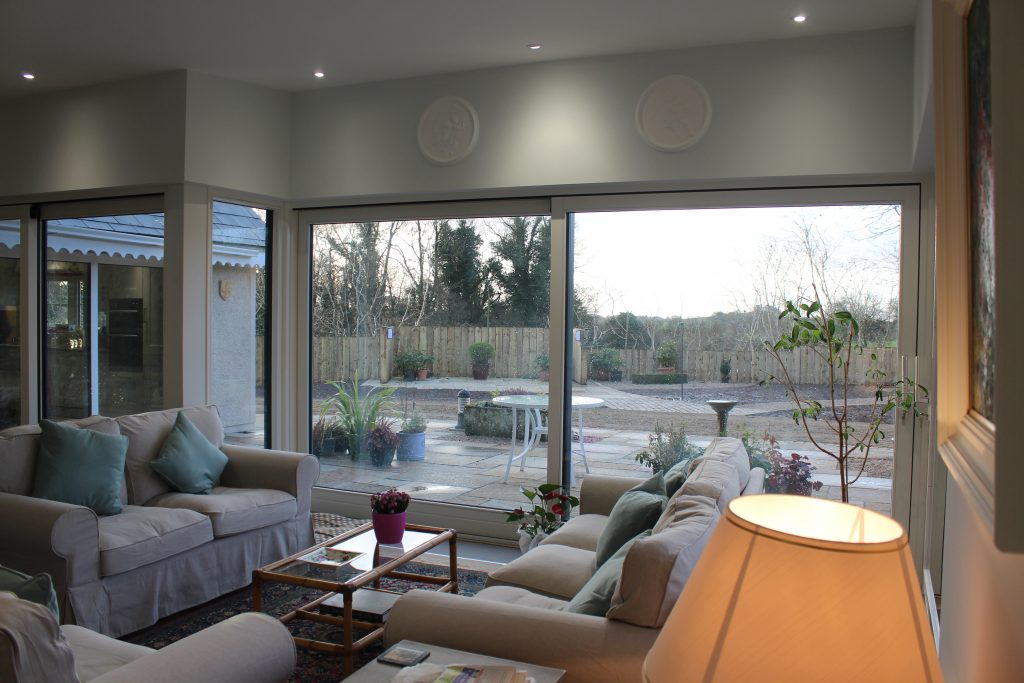
Refurbishment, extension and renovation to 1980s’ dwelling
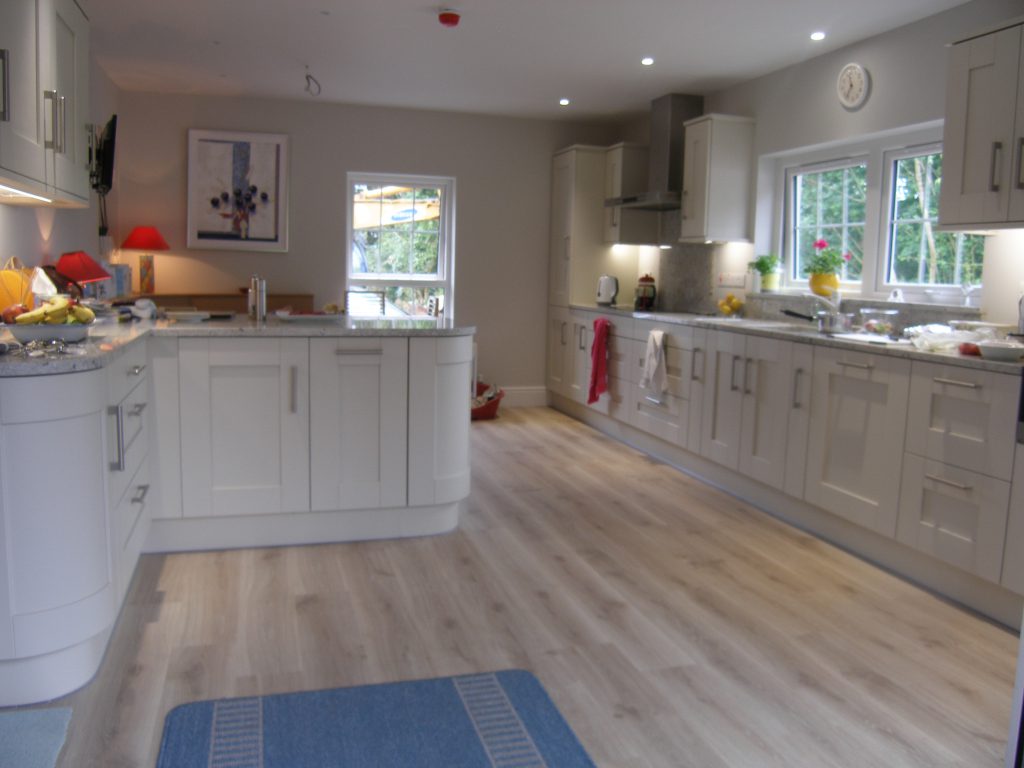
Windsor Shaker Kitchen
As part of the refurbishment what was the dinning room has been converted to a gable end kitchen with an enlarged window to the south to take in the view and sunlight. Our Client used a modern shaker style Windsor mussel door with wood grain effect. The worktops used are the natural River White Granite and the block chrome handle giving the kitchen a modern look. http://www.dunlopkitchens.co.uk
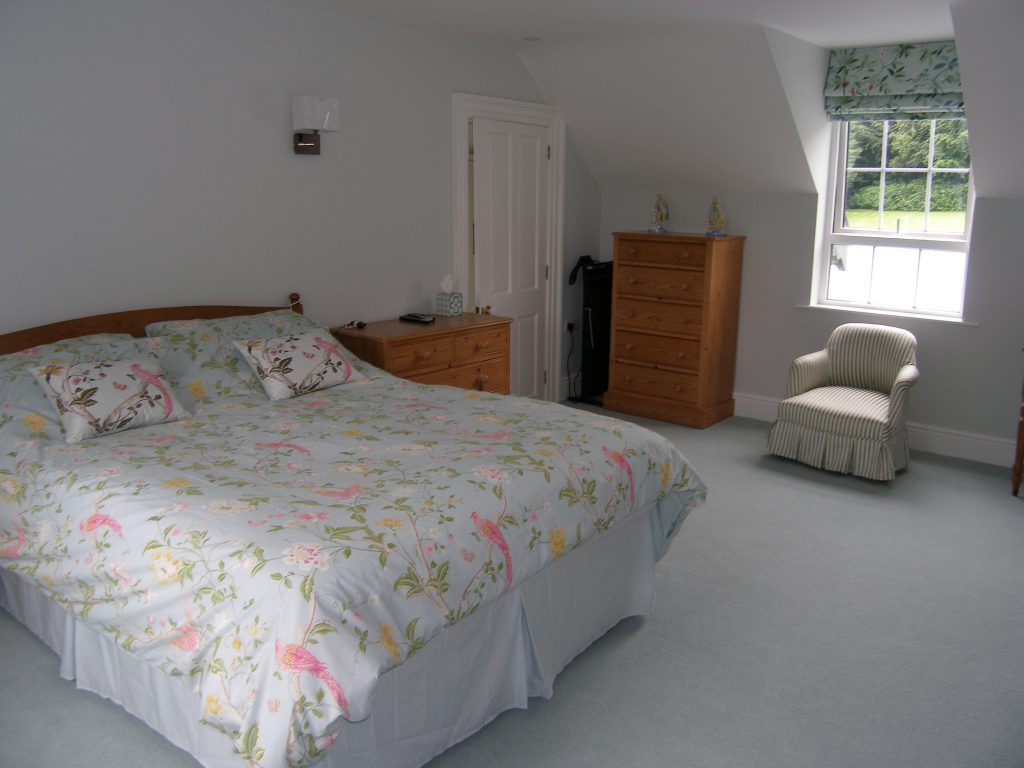
master bedroom
Two room were knocked into one to provide a larger master bedroom with ensuite and dressing area.
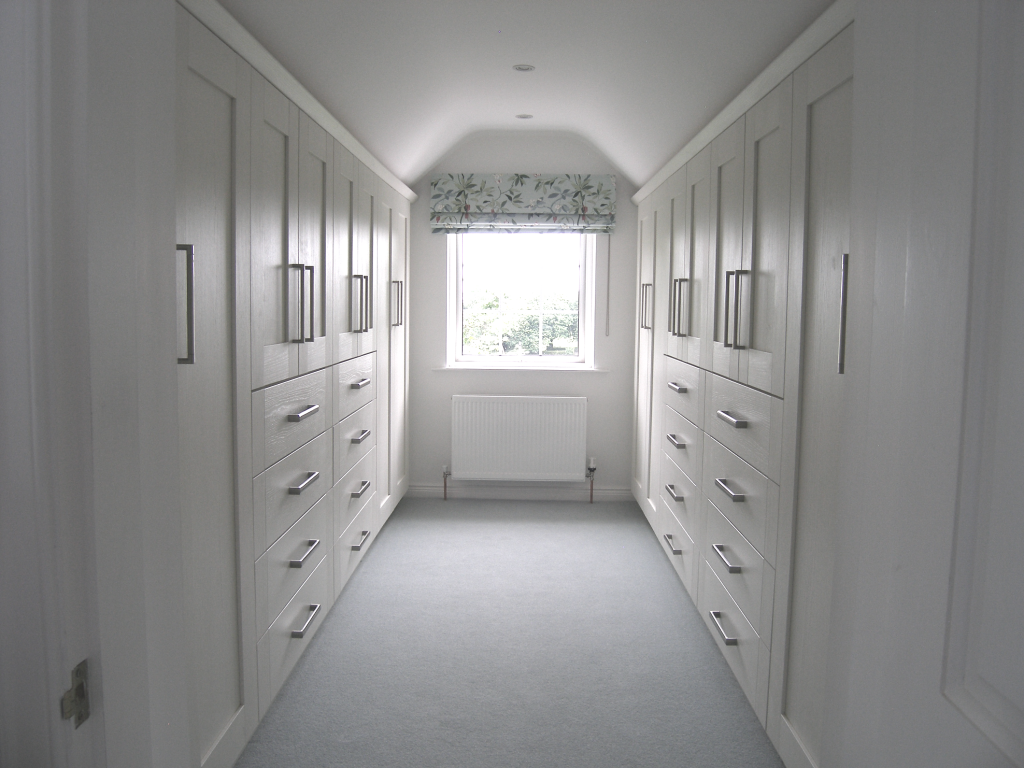
Dressing area
Tags: extesnsion, renovation, planning, enniskillen architect, garden room, pavilion