While having a spring clean in the office we found this old photograph of the Allingham Arms Hotel, Bundoran, Co. Donegal before the extension and renovation.
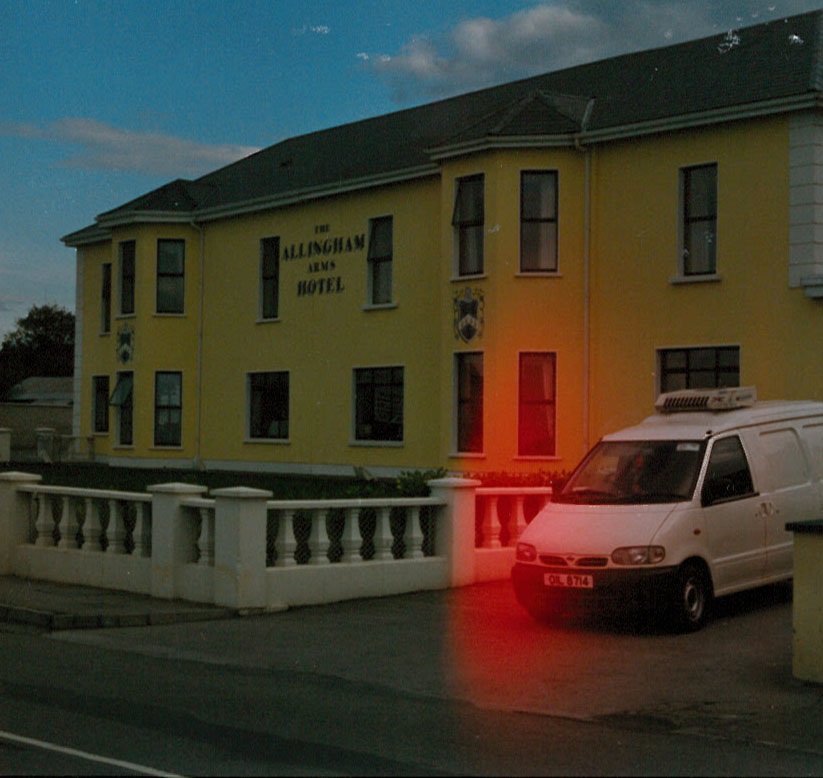
Allingham Arms Hotel archive
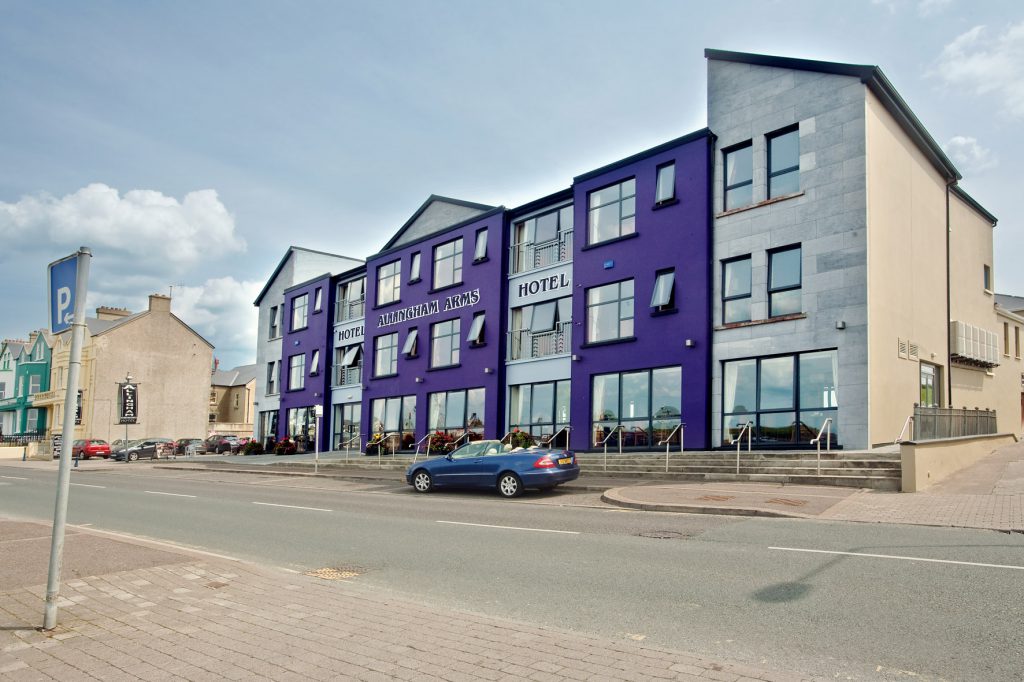
Allingham Arms Hotel – existing

Allingham Arms Hotel archive

Allingham Arms Hotel – existing
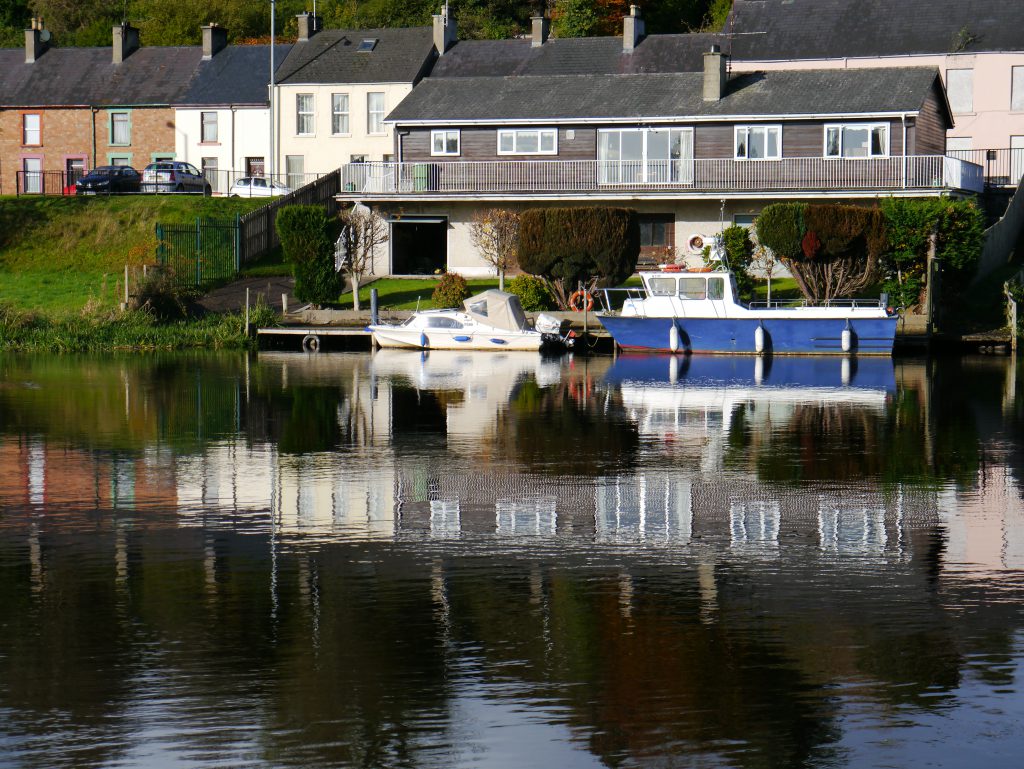
Refurbishment of Henry Street – before
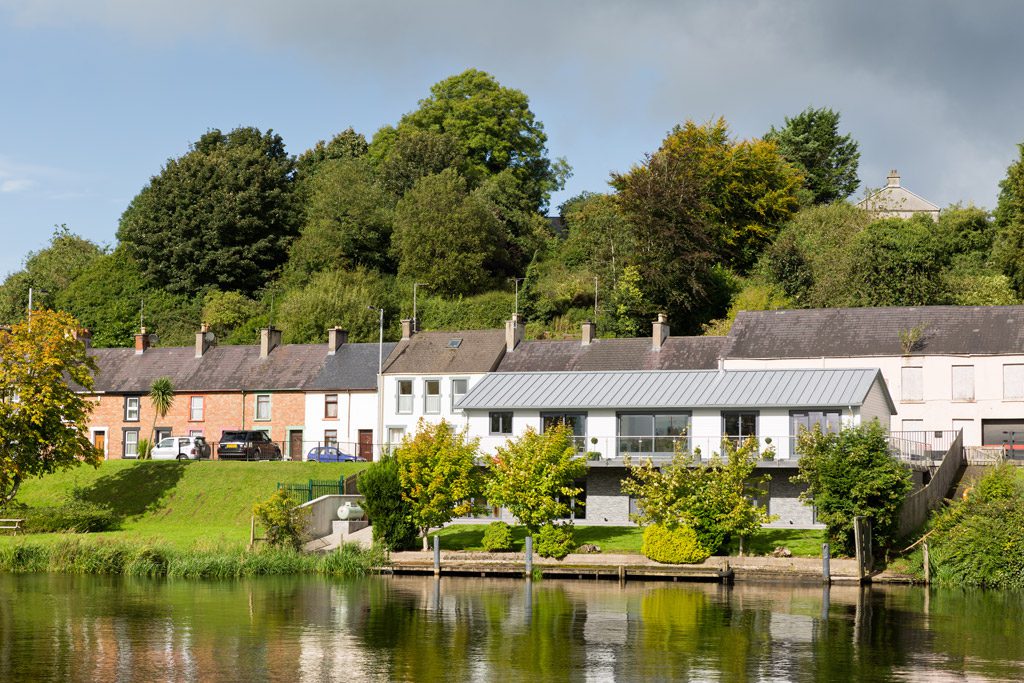
Refurbishment of Henry Street, Enniskillen – after
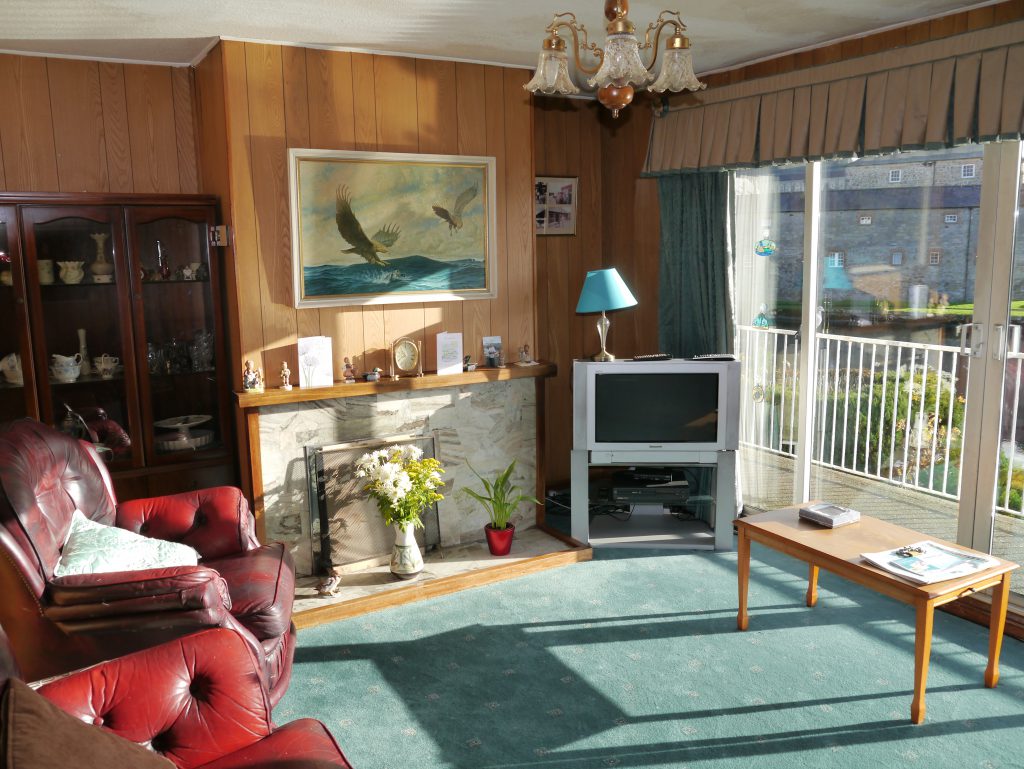
Refurbishment of Henry Street – living area before
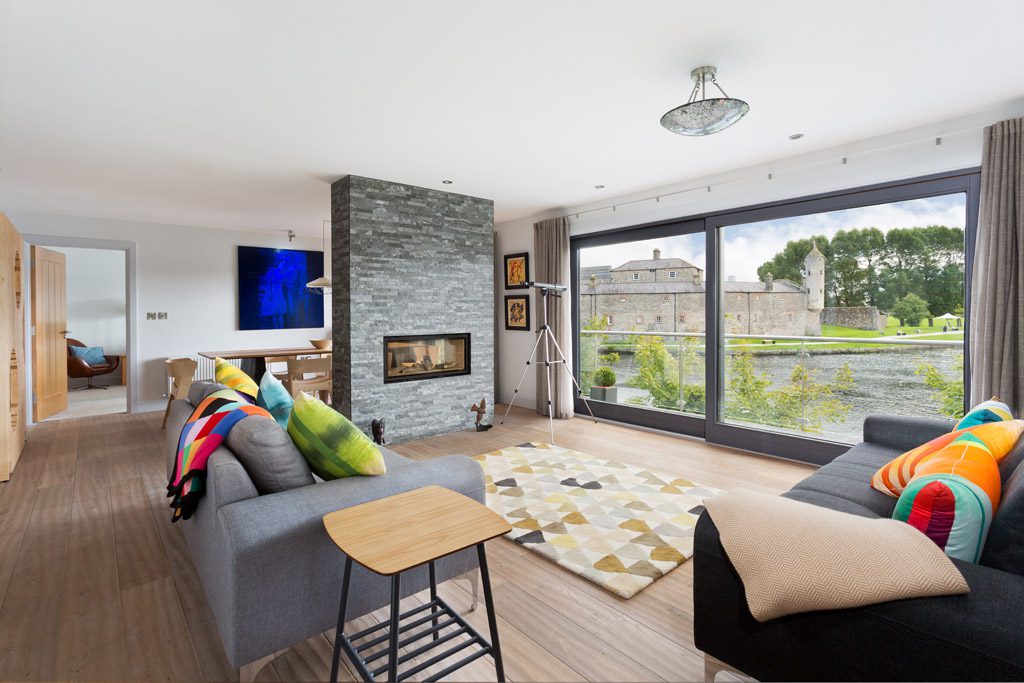
Refurbishment of Henry Street – new living area
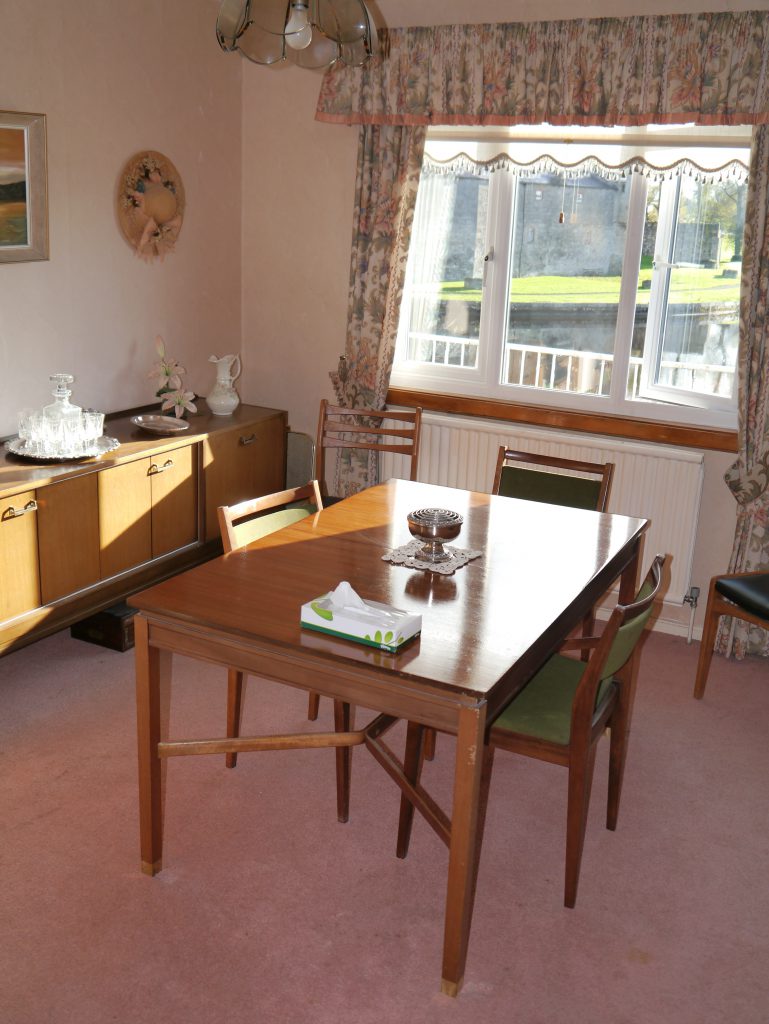
Refurbishment at Henry Street – dining area before
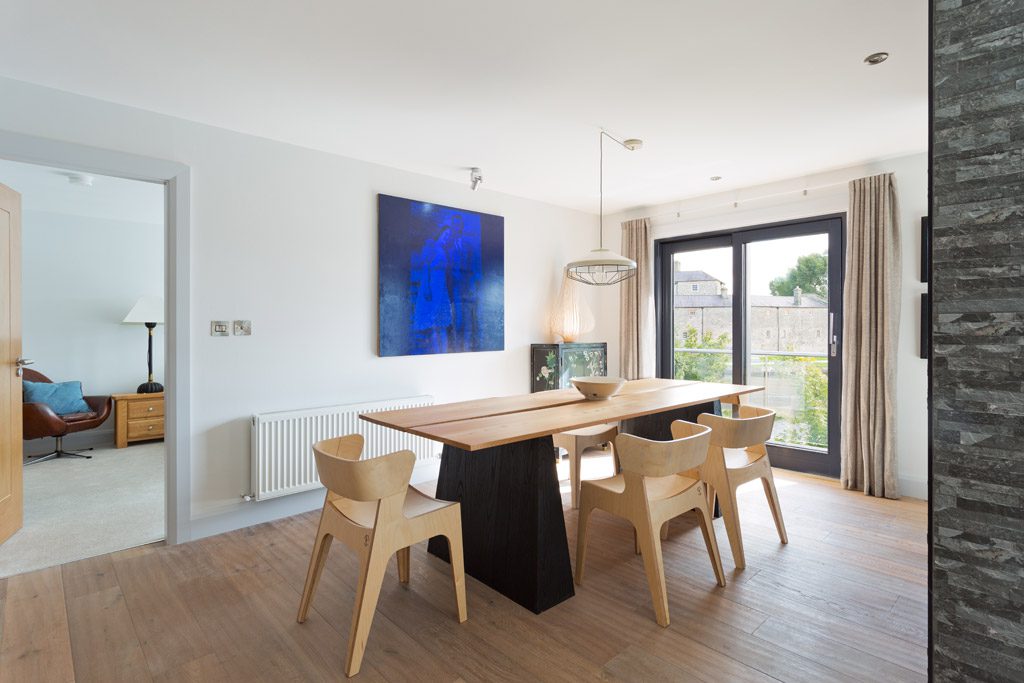
Refurbishment of Henry Street – dining area
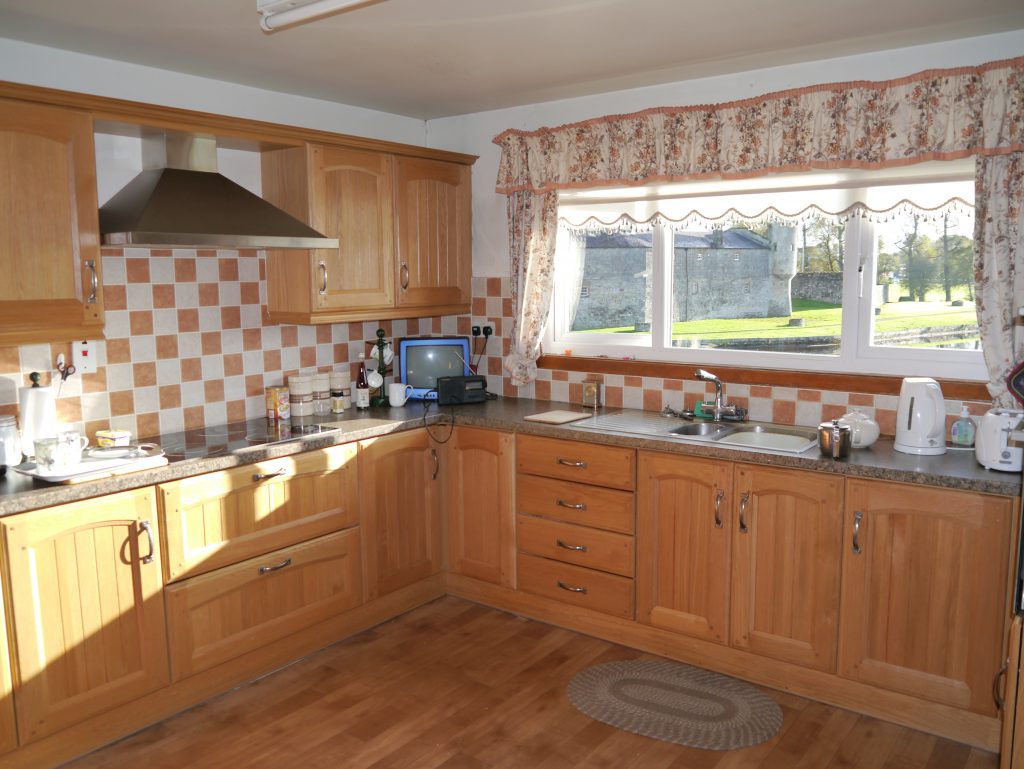
Refurbishment of Henry Street – kitchen before
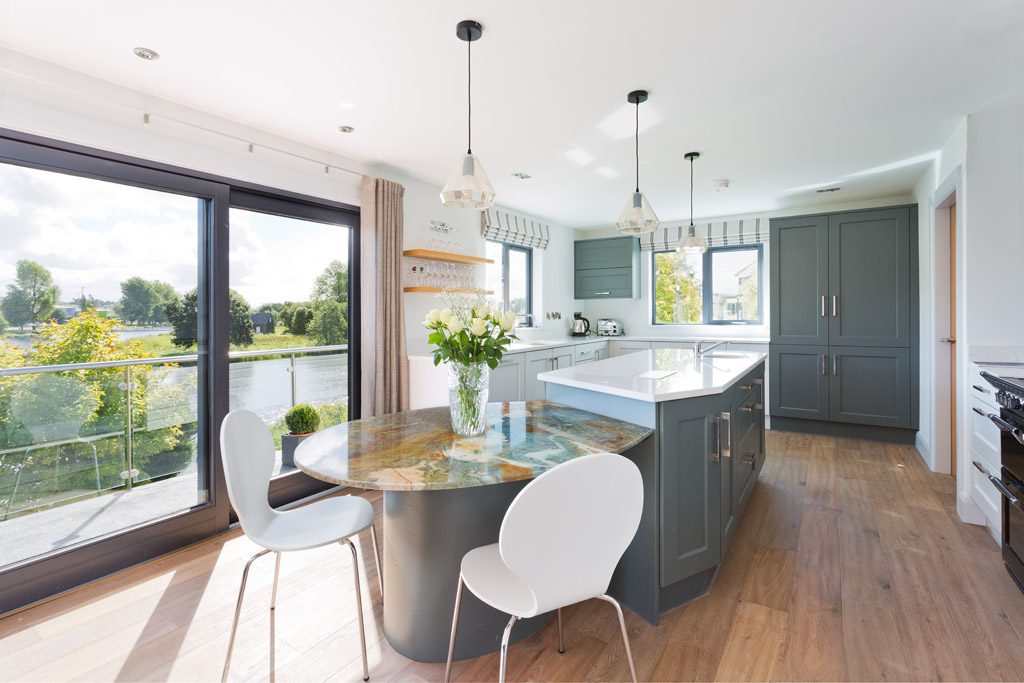
Refurbishment of Henry Street – Kitchen
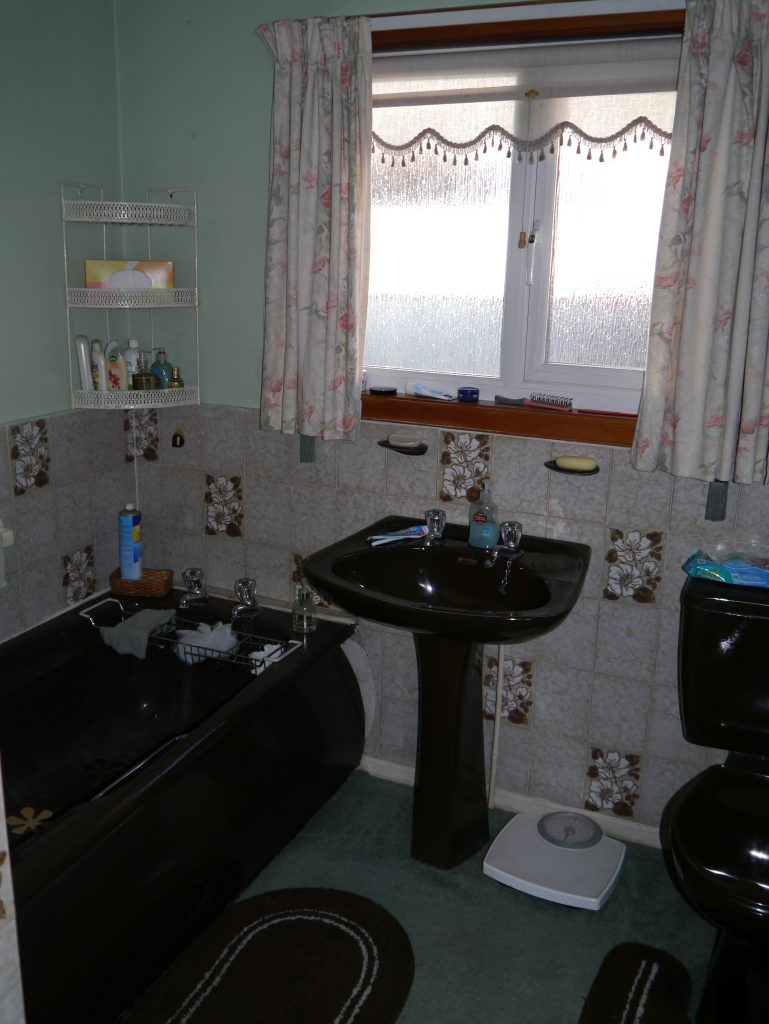
Refurbishment of Henry Street – bathroom before
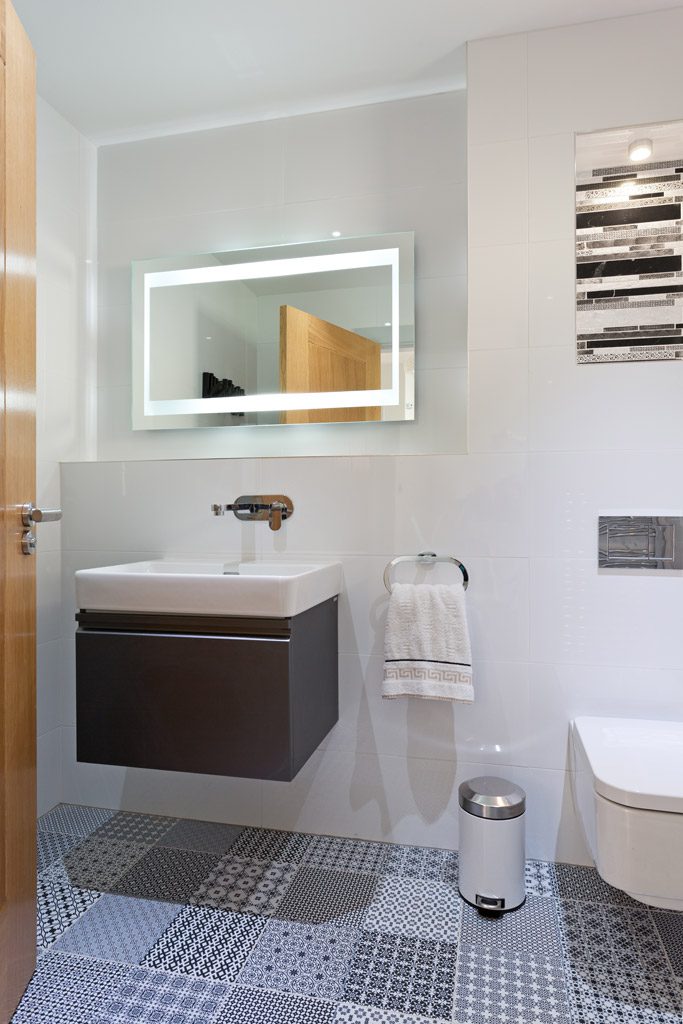
Refurbishment of Henry Street – cloaks
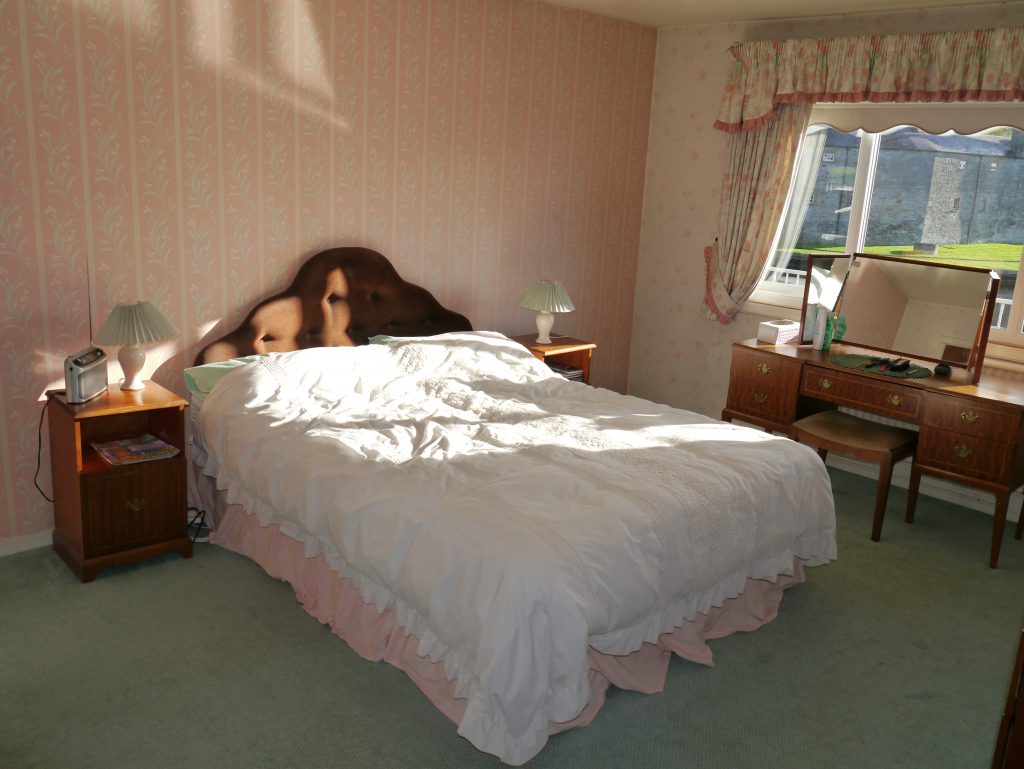
Refurbishment of Henry Street – bedroom before
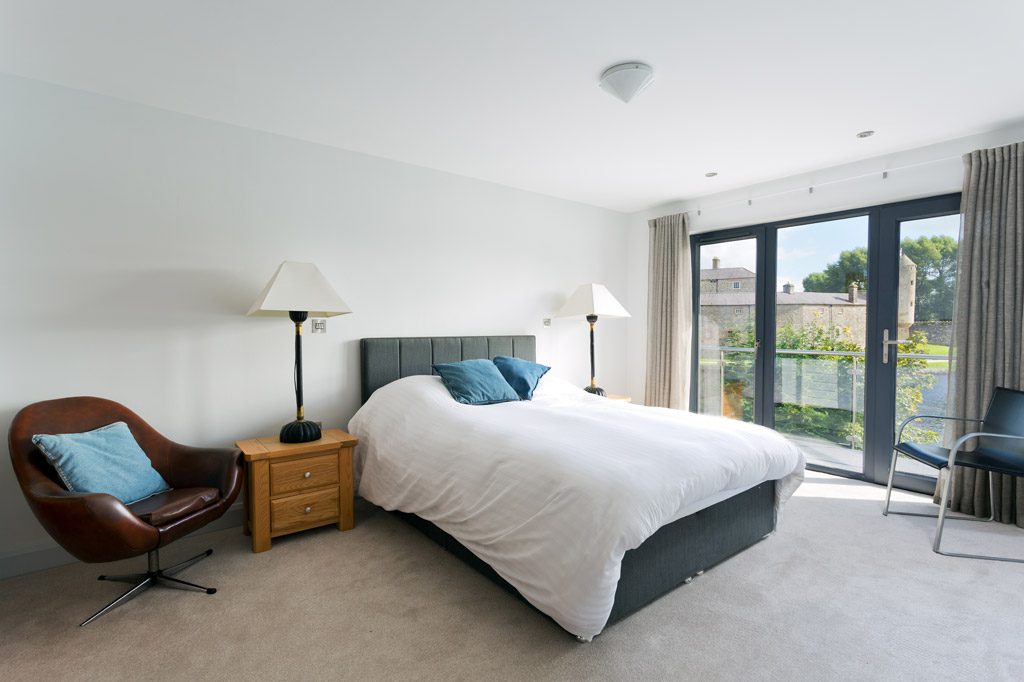
Refurbishment of Henry Street – bedroom
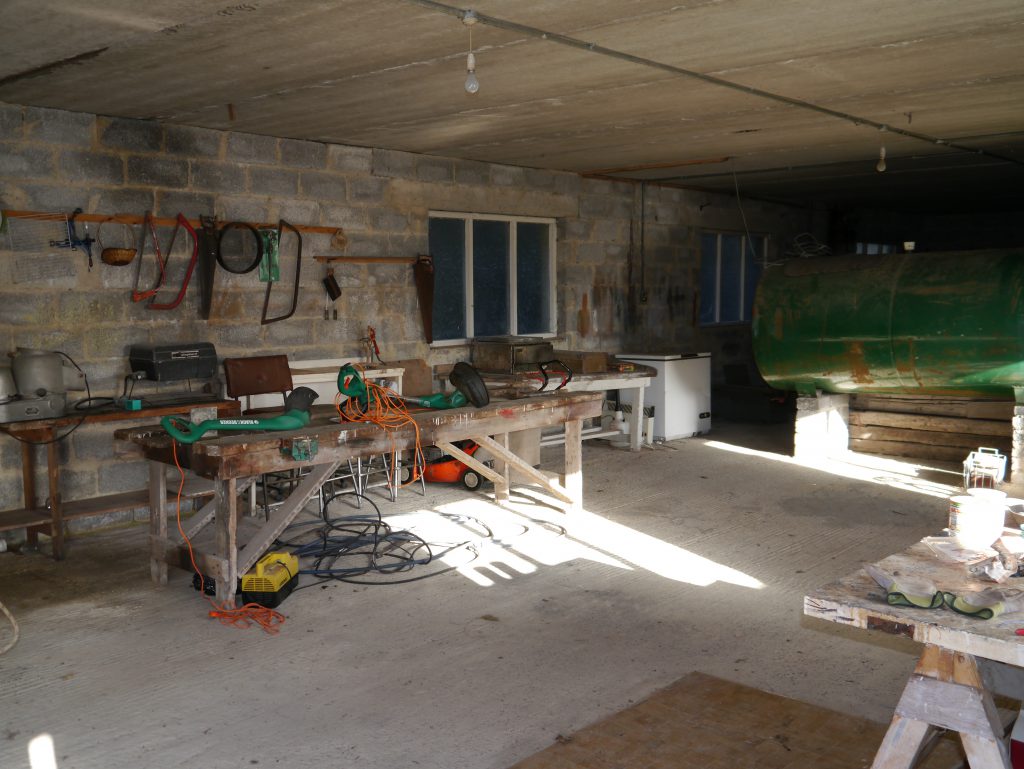
Refurbishment of Henry Street – lower area
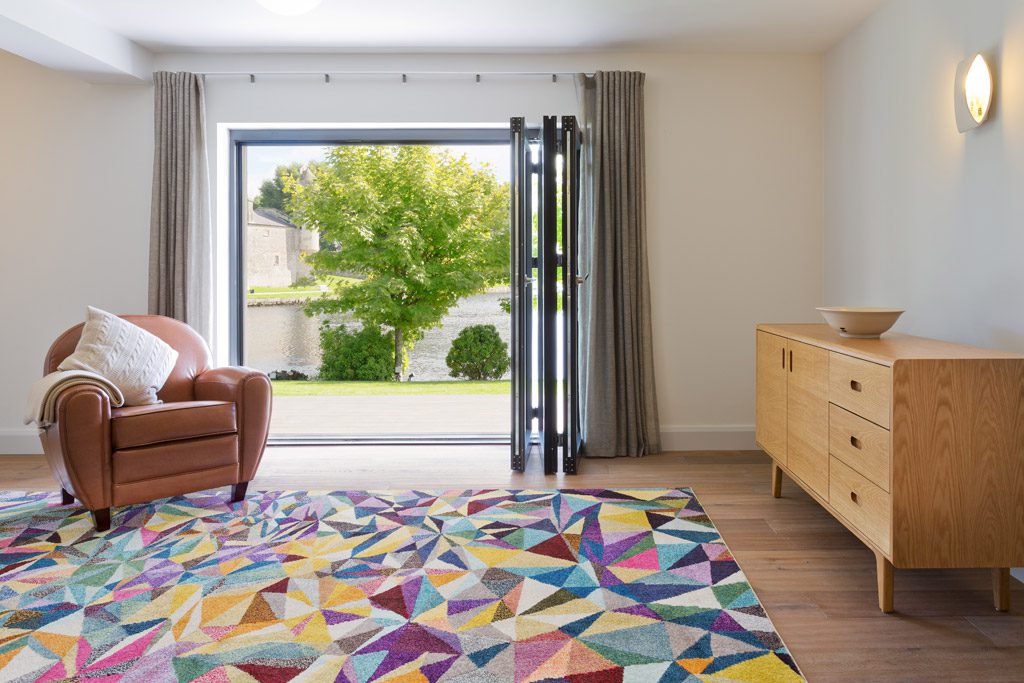
Refurbishment of Henry Street – Living area to lower level
The clients brief was for a “garden room” which would link the main body of the house, which was extensively refurbished, with the garden and the views of the mountains to the south of Enniskillen. The original expectation was that this would be used mostly in spring summer and autumn but it has turned out to be the “go to” room in the house. The light afforded by the extensive glazing and its close proximity to the landscape patio area with its southern aspect make it easy to see why this is the case.
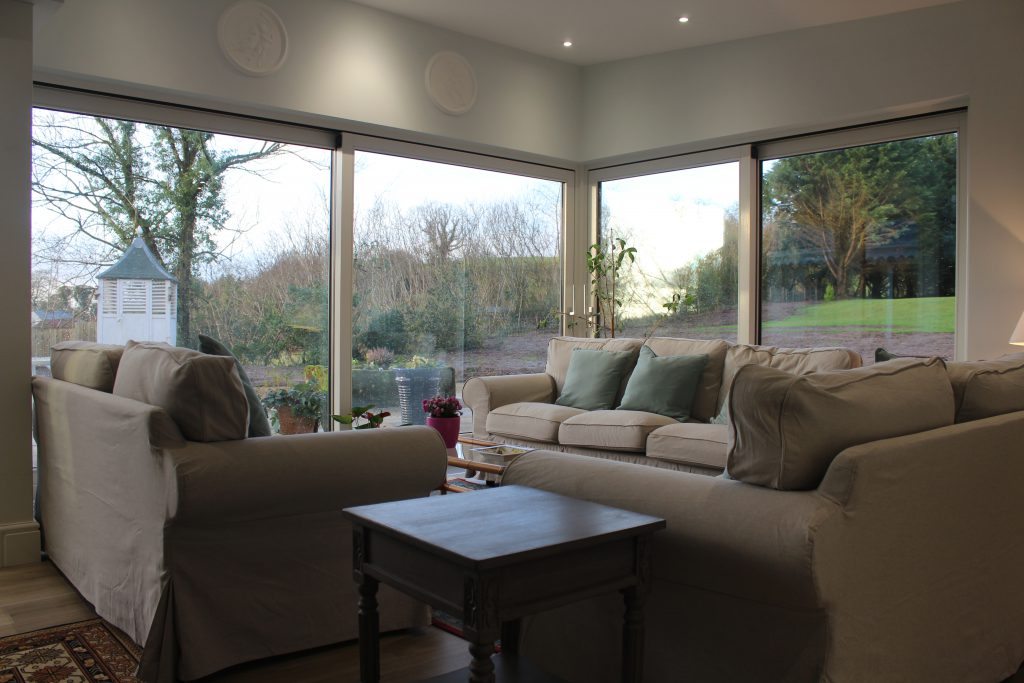
Garden Room
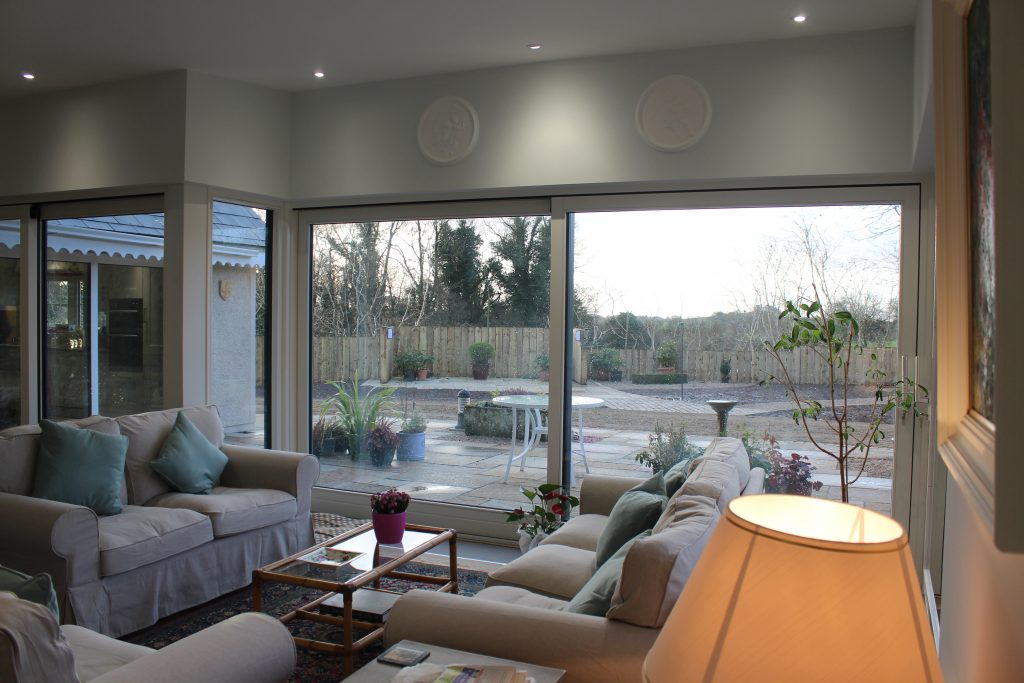
Refurbishment, extension and renovation to 1980s’ dwelling
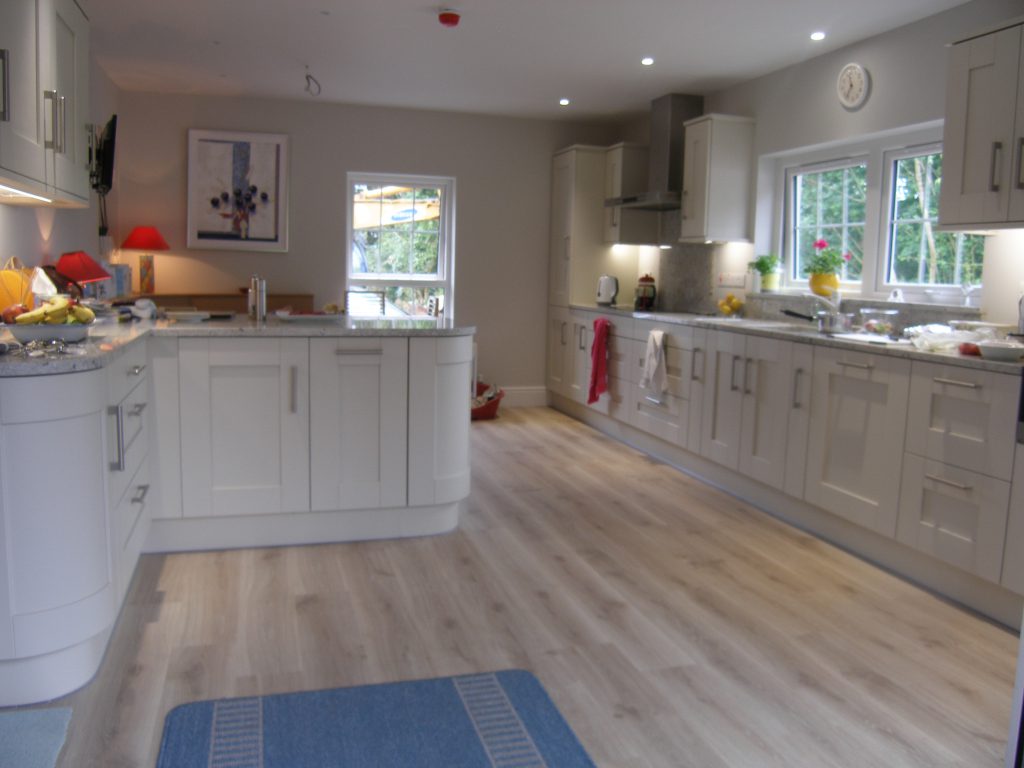
Windsor Shaker Kitchen
As part of the refurbishment what was the dinning room has been converted to a gable end kitchen with an enlarged window to the south to take in the view and sunlight. Our Client used a modern shaker style Windsor mussel door with wood grain effect. The worktops used are the natural River White Granite and the block chrome handle giving the kitchen a modern look. http://www.dunlopkitchens.co.uk
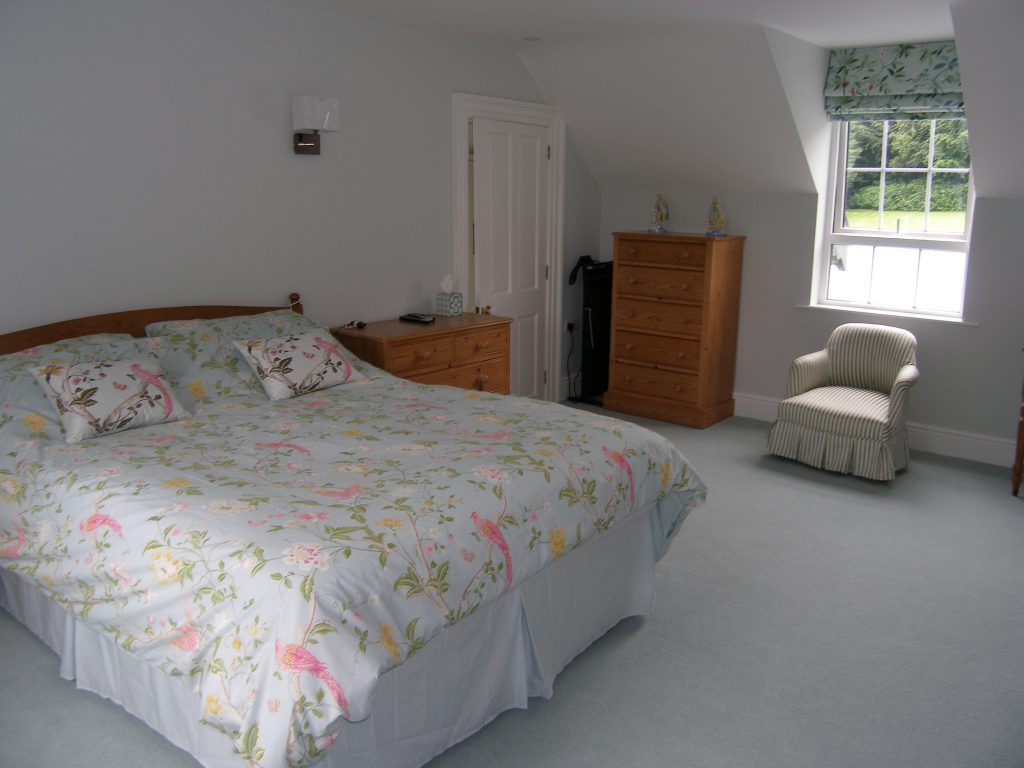
master bedroom
Two room were knocked into one to provide a larger master bedroom with ensuite and dressing area.
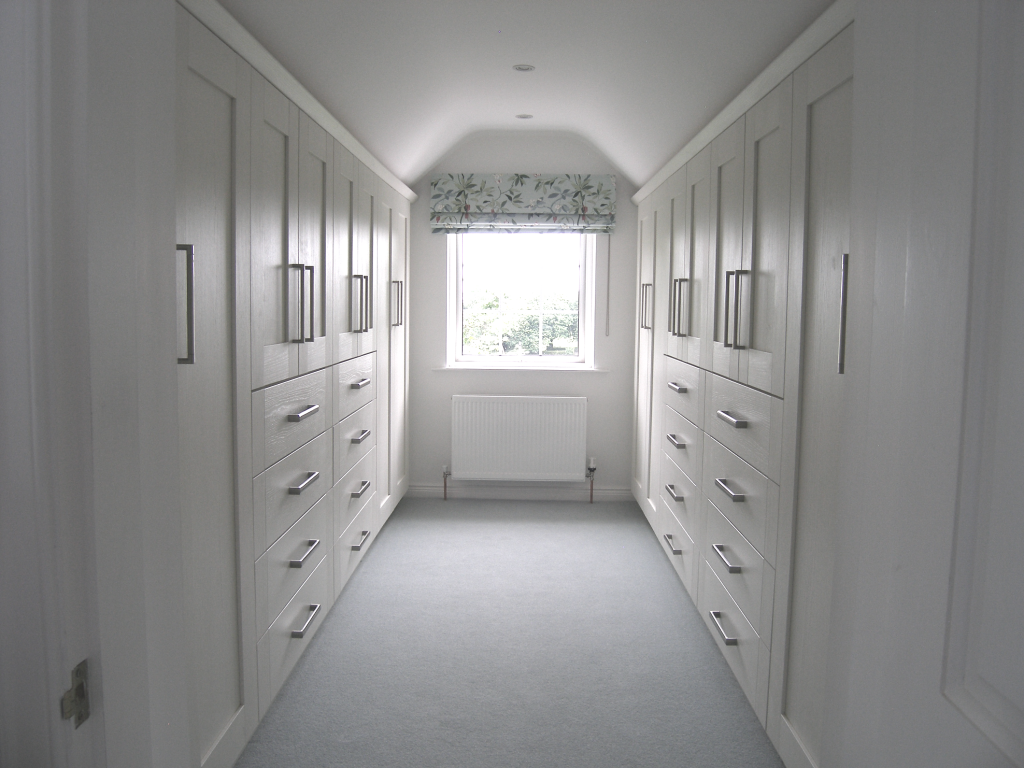
Dressing area
As part of the refurbishment a good portion of the existing ground floor was reconfigured to put a kitchen/dining space at the southern gable with an increased window size to maximise the light and the view. The old kitchen was turned into a “winter snug” that was separated physically from the garden room with a screen but this was glazed to maintain a visual connection and once again to maximise the southern light, feeding as many spaces as possible.
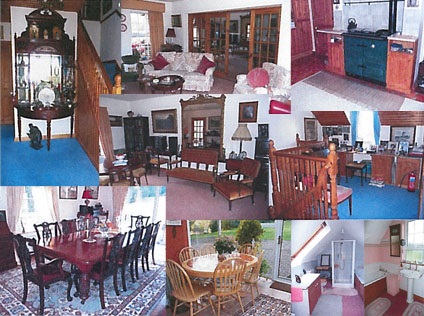
Existing interiors of dwelling
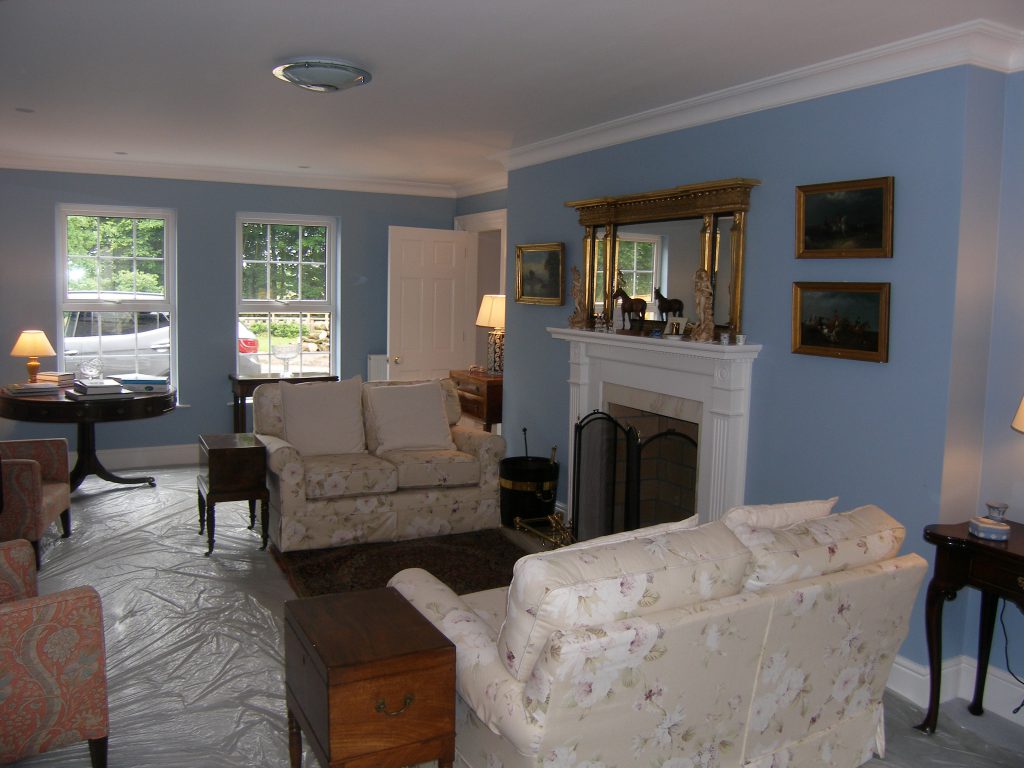
refurbished main living room
The first floor bedrooms and dressing areas were also reconfigured to give two top quality bedrooms with ensuite bathrooms and additional storage space.
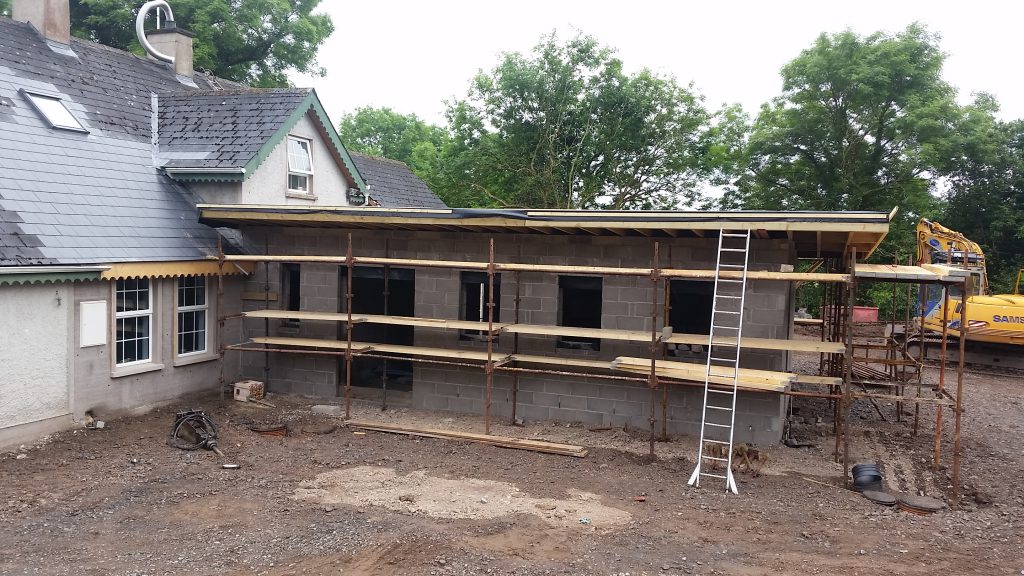
New extension to rear of dwelling
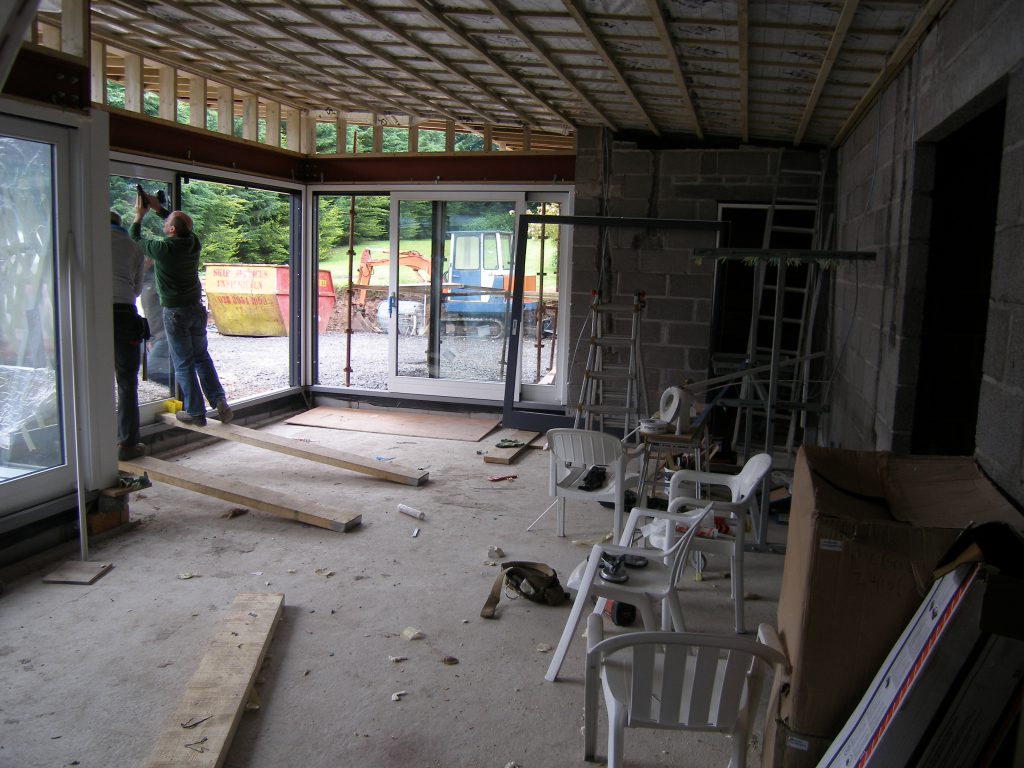
View of new glazing to extension
We have a growing awareness, as we pull ourselves out of the recession and start to build again, that there is a distinct shortage of sub-contractors. The contractor, Stephen Farry, has done his best to keep to the programme but is continually delayed by the sub-contractors, who, in turn, are stretched to meet the growing demand while honouring long standing relationships. In short, delays that we are experiencing on many jobs are nobody’s fault, just a symptom of a general shortage of skilled labour.
In this, and many other cases, we are left to rely on the clients understanding and tolerance. So far that has been forthcoming and the work is proceeding, albeit at a slower pace than hoped for.
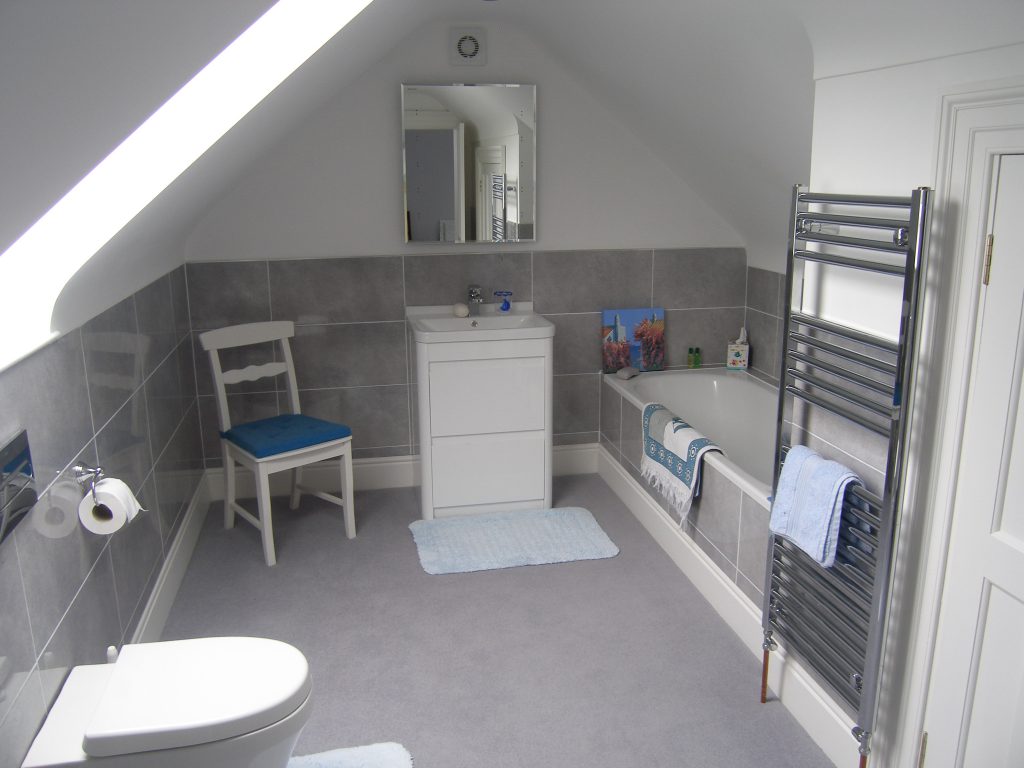
Refurbished bathroom
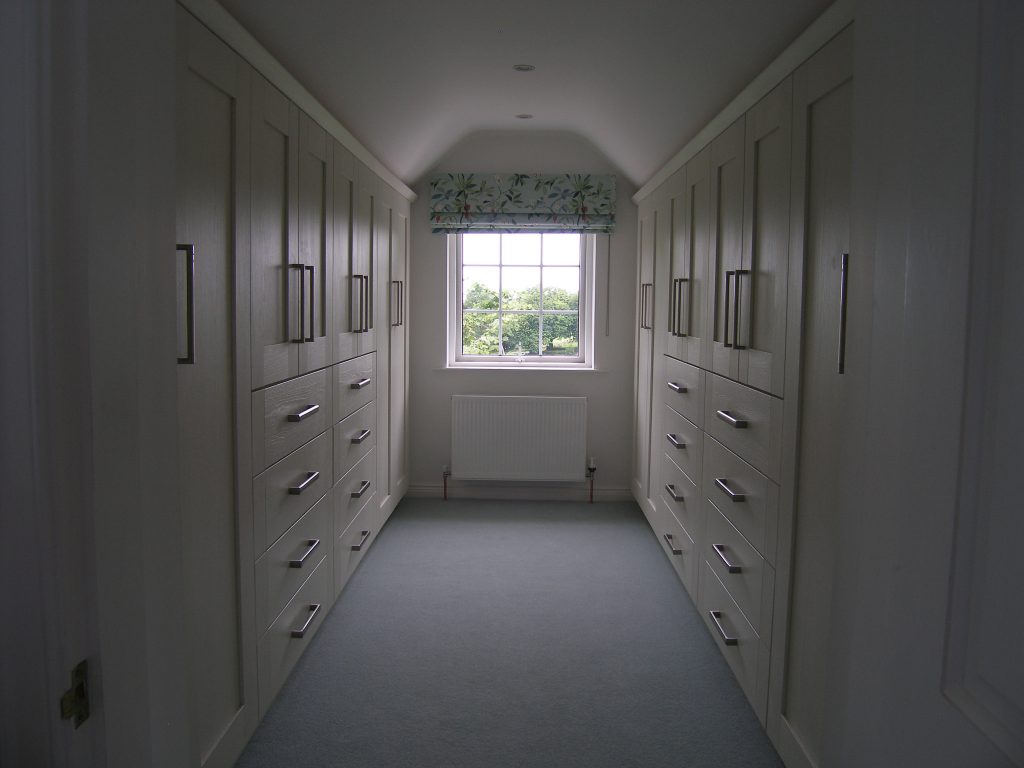
Refurbished Dressing Room
In the early designs it was envisaged that the refurbishment needed to include a half or two storey extension to accommodate the client’s brief which gave the extension a form similar to the existing but with a much more contemporary feel. However, when they revised their brief the reduced accommodation could be incorporated into a single storey. Adding a single storey extension to the existing format of the refurbishment was problematic without using a flat roof, which the Client wanted to avoid. We therefore devised a delta wing roof which, as well as avoiding a flat roof solution, gave us a number of positive contributions to the project. It provided a clear distinction between old and new while a deep overhang created much needed shadowing for the wall of glass that was important to the Client in order to link the garden room to the landscaped patios and beyond.
To further accentuate the separation between traditional and contemporary the “garden room” extension is to be clad in natural cedar contrasting with the heavier wet dashed block work of the existing dwelling. The refurbishment and extension are designed to passive house levels of airtightness and insulation.
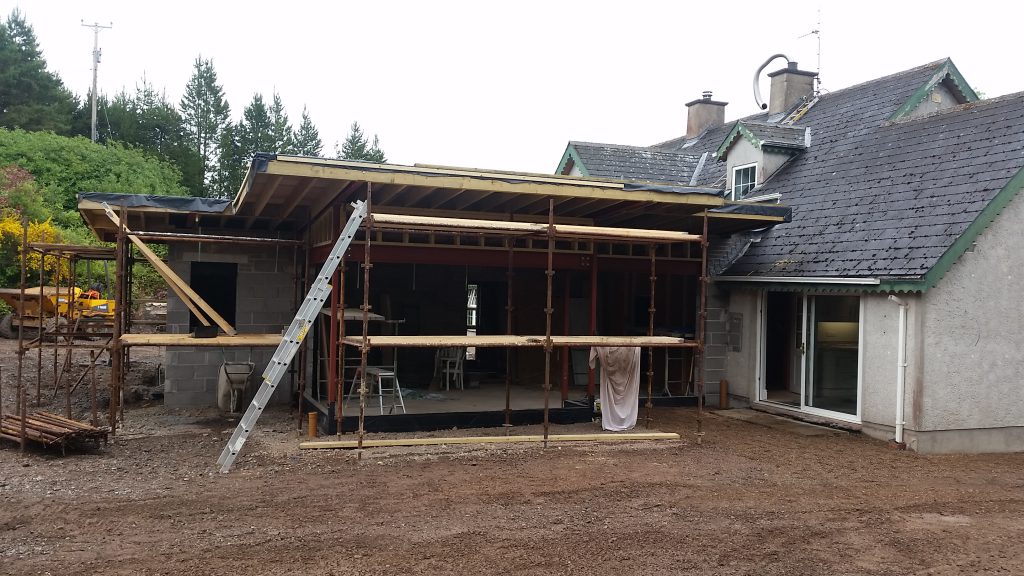
Refurbishment of 1980s dwelling – Delta wing roof taking shape.
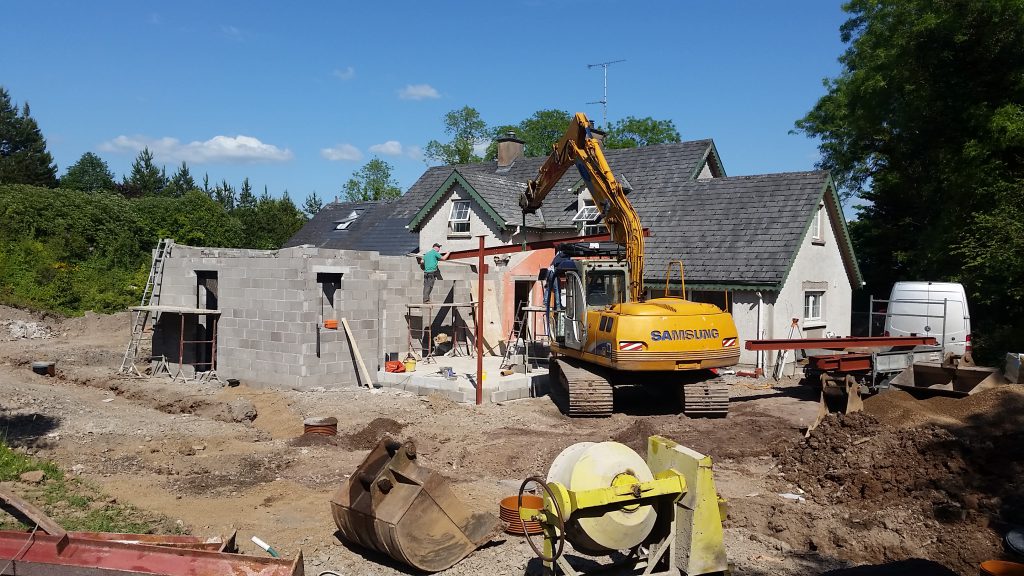
Refurbishment and extension of 1980s dwelling – block work and steel to Pavilion extension
As Enniskillen architects we were approached by a Client looking to start a refurbishment project. He had purchased an existing 1980’s dwelling to which he wanted to add more reception areas, to make best use of the south facing aspect and to modernise the existing building, all in a very short time frame.
The project was to be carried out in two phases, the first was to make changes to the existing house to make it habitable and allow the clients to vacate their old house. The second phase involved an extension to the rear but a key question quickly arose, how to join old to new. It was agreed that it was important, visually, to differentiate between the two so the design for the second phase called for a departure from the traditional style of the existing building and one which also allowed the clients to put their own mark on their future home.
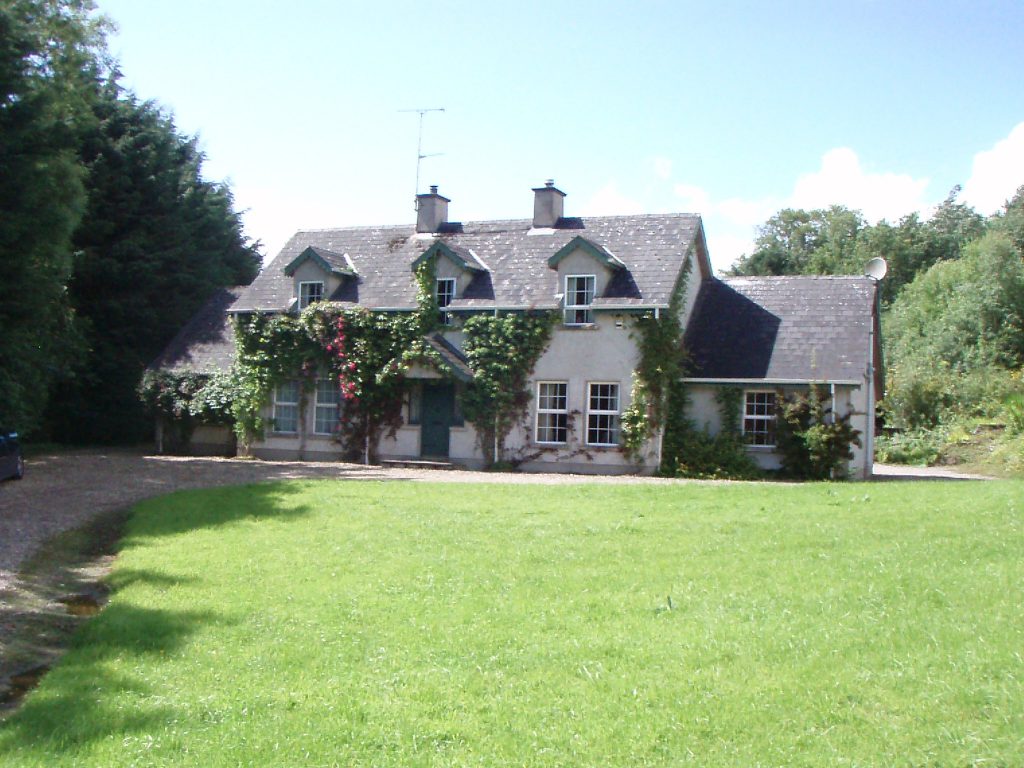
Front of existing 1980s dwelling before refurbishment
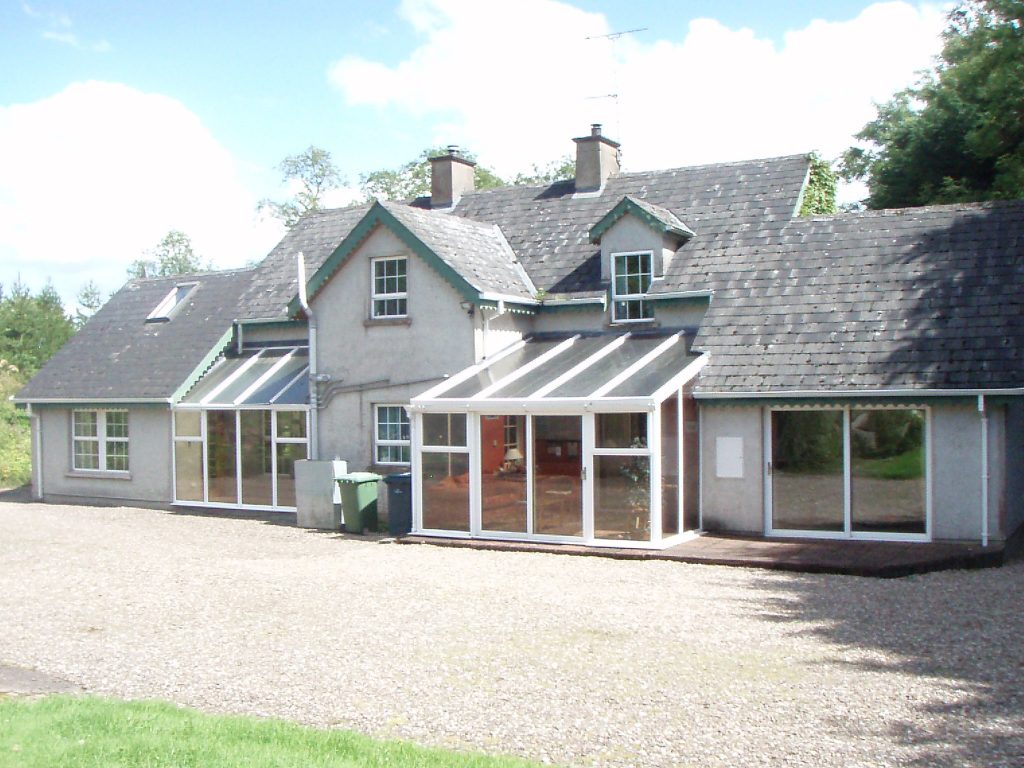
Rear of existing 1980s dwelling before refurbishment
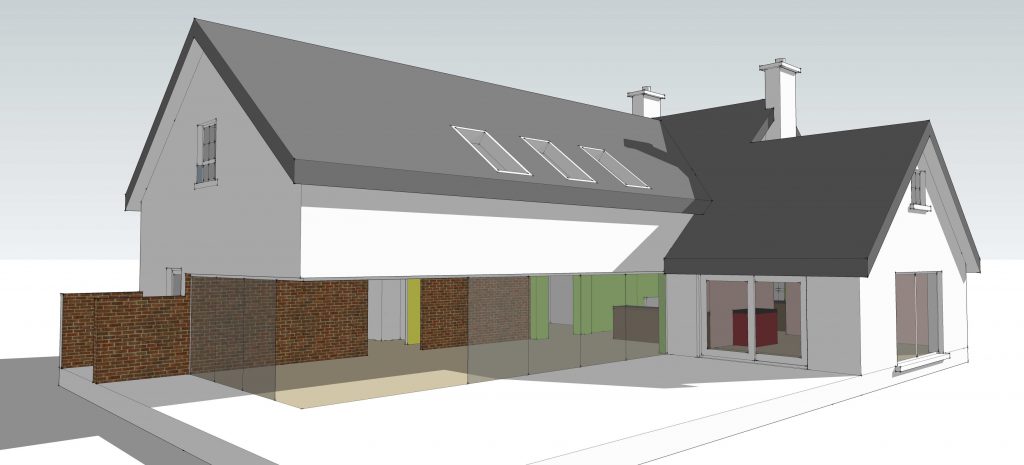
1980s refurbishment early design
Now that things are really busy again, maybe it’s a good time to take stock and think about what we hope for in the coming years- we had wolf- proofed our front door but now that threat is gone and the door’s wide open. We’re out and about, and looking up. So, what are we looking at?
Architects are famous for two things: being left- handed and being terrible business people. Well, I’m stuck with being left- handed but having survived the recession I do know that we’ll continue to work according to our principles first and for financial reasons second. The way we’ll develop is by managing ourselves well, so that our work is affordable and available to anyone who wants it. We treat all our clients just the same, and we want to go on providing the highest quality service to everybody. It’d be too easy to prioritise big jobs over the small ones, and we look out for that.
We’re lucky because we’re working in a beautiful part of the world, in an area with a unique spirit and identity. As such, it’s important for us to use our local building forms and materials as our inspiration, but with an added twist of creativity. We want to develop this idea as much as we can in our designs, and the idea of craftsmanship in building work is something that resonates with us. In short, we want our buildings to be robust (able to withstand use and weather, and be low- energy) useful (providing all the spaces and features needed by our clients) and beautiful (having a poetic quality that lifts them above the ordinary).
On a more pragmatic level, we unashamedly want to reach as many people as we can to promote our work. At the same time, we never want to get so big that we lose sight of a healthy work- life balance, or lose the ability to listen to and support one another in our day- to day work.
Really, it all comes down to us wanting to change our little bit of the world for the better, by doing what we’re good at. That’s what we see when we look up. It’s our guiding star.
An iridescent streak of orange across a green field. An artist creating angles and spaces that nobody else could imagine. If the imperious Beckenbauer reinforced the German stereotype, and if Maradona always showed his street urchin roots, Johan Cruyff created our idea of Holland as being a freewheeling, liberal place where everything is up for discussion and argument. Discuss and argue was what Cruyff did, when he wasn’t on a football field pointing and directing his ‘cavalry charge of surgeons’ as Hugh McIlvanney called the Dutch ‘Total Football’ team of 1974, still the best team not to win a World Cup. That Cruyff and Holland still celebrated when they lost the final to West Germany, and that Cruyff said he was happy to be remembered for the beautiful football they played, only added to the impossible romanticism and mystique of the player and the team, at a time when winning hard and ugly was the norm (does anyone remember the roundheaded Leeds United of the era?).
What has any of this got to do with me, an architect living and working far away from 1970s Holland? As it happens, 70s Dutch football is one of my foundation stones. I became fascinated by, and then obsessed with, those counter-cultural players who lit up our screens just as we were going from black and white to colour. They expressed something more than just football; they spoke to me of culture and imagination. Of all the Dutch players Ruud Krol, and not Cruyff, was my hero; a super-elegant, brutally hard defender who was a multilingual art lover off the field. If I could be a superhero for a day, this is still who I’d be. Of course this was about an adolescent looking for an identity, preferably something a long way from home, but it’s always stuck with me. Eventually I found my metier in the world of architecture, which allows me to create my own angles and spaces in the absence of any noticeable footballing ability.
As a runty teenager, I used to dream (yes, actually dream) that when I came face to face with Ruud Krol, he would tower over me. While I was studying construction at the RTC in Letterkenny I went to bed early every night because somebody told me that ‘you only grow when you’re sleeping’ and, ridiculous as it sounds, I crept upwards very slowly. Still not tall enough though upon leaving the RTC to stop the dreams.
From the late 1980s to the mid 1990s, Johan Cruyff managed Barcelona FC, and Barcelona became the spiritual inheritor of the Total Football way. They now play the best football in the world, and they are everybody’s second favourite team. They have a Catalan, anti- authoritarian streak and take pleasure in beating the more uptight Real Madrid, which was allegedly General Franco’s team of choice. The main difference between the Barcelona and Holland teams is that Barcelona now win the big games whereas Holland lost them, showing that Cruyff wasn’t really a happy loser. The most successful recent manager, Pep Guardiola, is a protégé of Cruyff and freely admits that, at his most successful, he was simply providing maintenance to the cathedral that Cruyff built.
Back in 2001, I finished studying architecture in university, got married, and we had our first son. I also began working at what was then Allan Associates Architects, my first and only job as an architect. It was a time of beginnings. Along the way, I convinced my six-months pregnant wife that sitting in Dublin Airport for two days to wait for the Holland team to arrive for the World Cup Qualifier was a good idea. I knew that Ruud Krol would be on the flight, as he was assistant manager to the Dutch team at the time. When I did come face to face with him, we were exactly the same height.
I’m sure there are people like me everywhere, for whom the bright orange glow spread well beyond football. Like ancient starlight, it lit the way long after the flame had burned out. Johan Cruyff and his family continued to live in Barcelona, and it was there that he died on Holy Thursday. His afterglow will be long.
Following consideration of innumerable sample colours the timber boarding has been painted with a light grey breathable Colortrend Woodcare Solid Colour Woodstain. The timber shutters have been painted to match the Munster Joinery Aluclad timber and aluminium, triple glazed windows. The old railing at the rear has been removed and the gap between the concrete slab walkway around the building and the DOE fence has been filled with Saige Longlife recycled decking to significantly increase the usable space. The walkway has been waterproofed and a granular surface has been applied.
At the rear the old railing has been removed and by fixing the new railing to the outside face of the concrete slab an extra 8” has been added to the useful width of the deck. The glass panels have yet to be fitted.
The 50mm screed has been laid on 150mm of rigid insulation and the first coat of emulsion paint has been applied to all walls and ceilings
The plaster to the lower level was tested and any boast plaster removed and a scratch coat was applied to the remaining sound render in preparation for a “stone” tile to give a visually heavier base to the upper level which is to have a pale grey paint finish to the existing boarding.
The three bedrooms, ensuite, bathroom, hot press and “chill area” were formed from lightweight block work and plastered. A new timber and stainless steel and glass stairs will come down in the centre of the “chill area”.
The upper level stud work, plastered and skimmed and is almost ready for the insulation and screed. The two way gas fire has been installed and negotiations are underway with the gas companies to find a suitable supplier for the gas which will fuel the heating, cooking and stove.