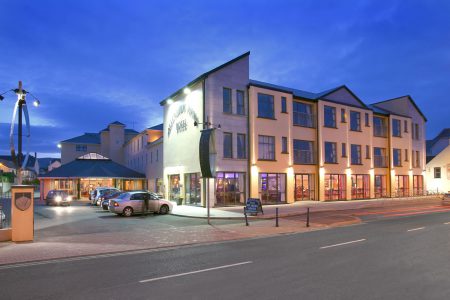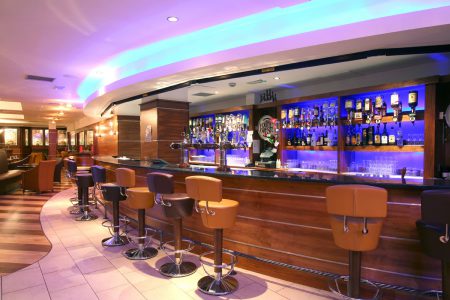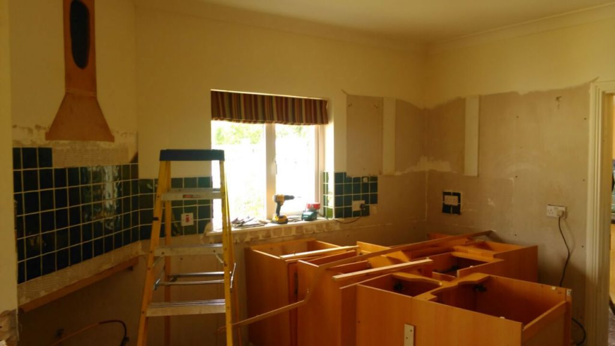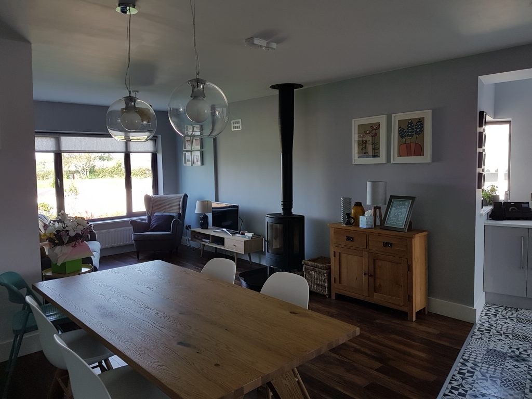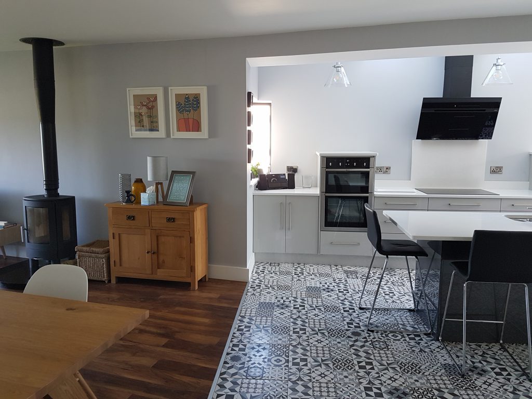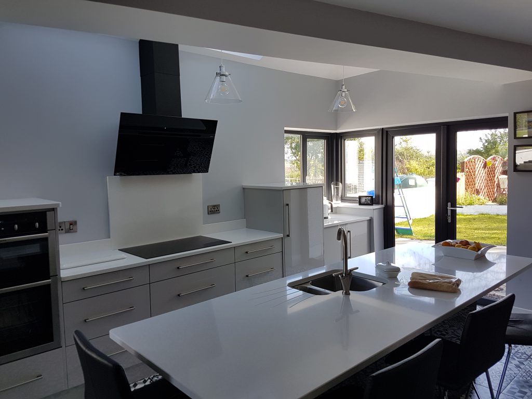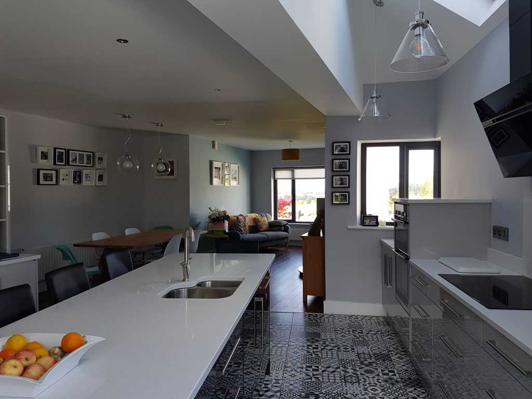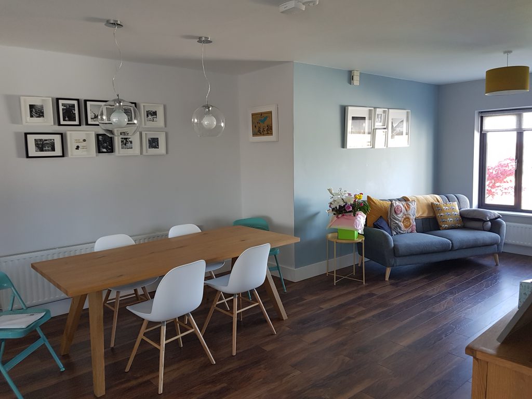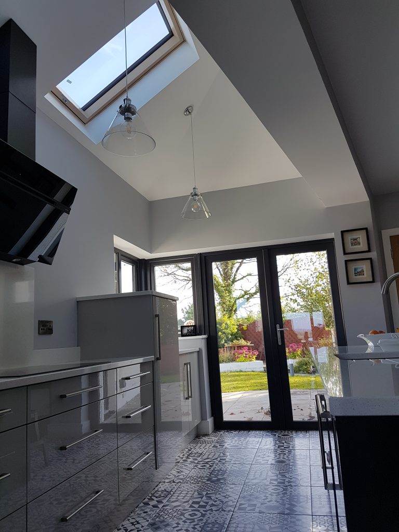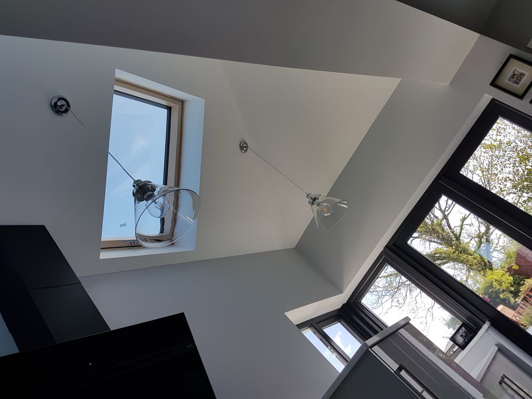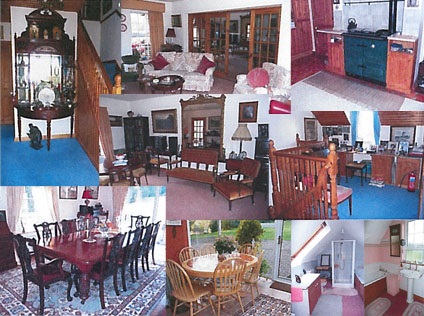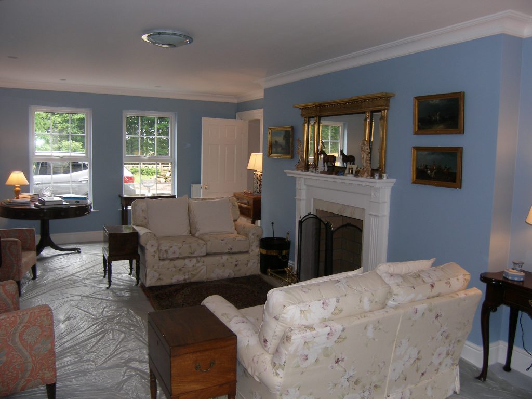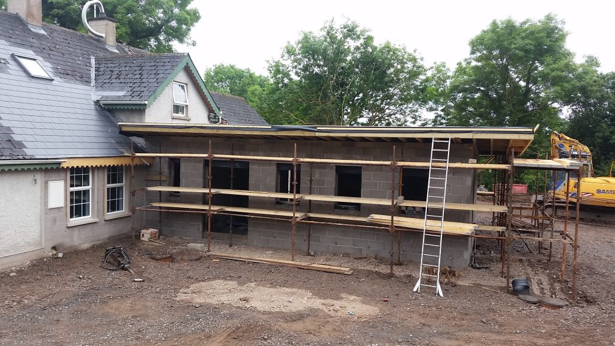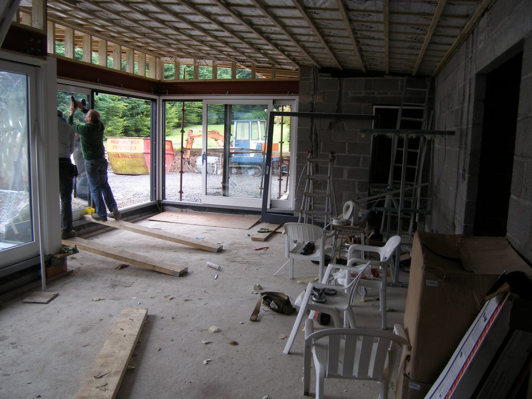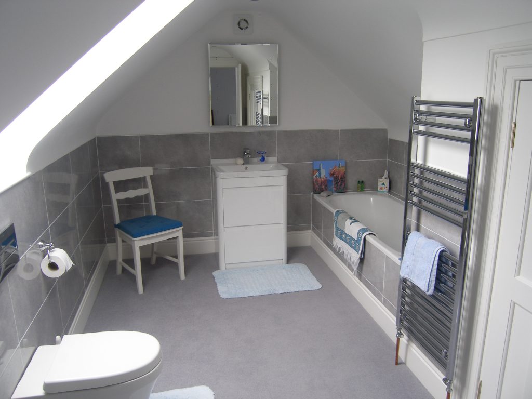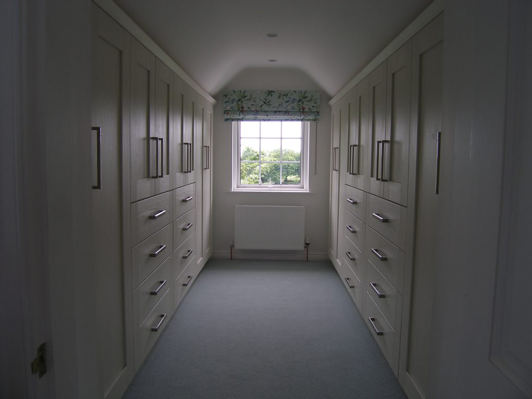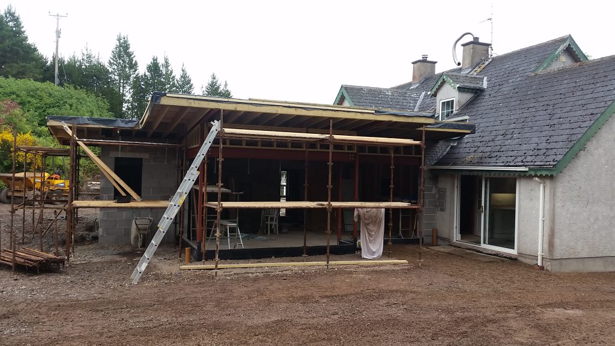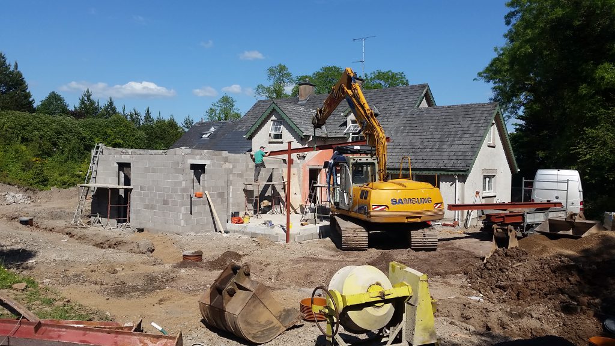Under the new GDPR (General Data Protection Regulations) we have been trawling through old files, before committing them to the shedder and we came across this old photograph of the Allingham Arms Hotel in Bundoran as it was back in the 60’s and 70’s.
It reminded us of the exciting times we had working with the late Sean McEniff. He was a man of seemingly boundless energy and a drive to move forward, at speed.
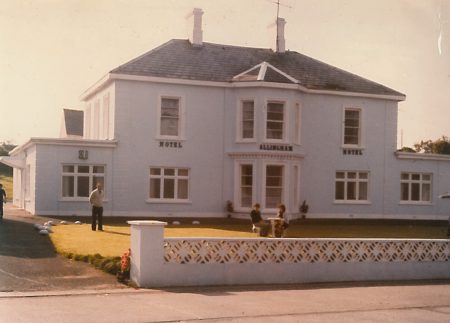
Original Allingham Arms Hotel 1960-1970’s
In the late 1980’s we were engaged with Sean in adding to his hotel in Letterkenny, the Mount Errigal (previously the Ballyraine). During design discussions he announced that he had just purchased the Allingham Arms and asked us to work with him on the development of the hotel. From the start there was opposing views on the best way to commence that development. One option was to refurbish the existing building and to extend it, thereby getting an income stream started in the shortest possible time. The option we favoured was the demolition of the existing and the erection of a new hotel set on the front of the site as close to the sea as possible. As architects, we also wanted to showcase our skill by creating an extension to the wonderful Bay View Terrace, but in a modern format. We lost the argument and photos below show the early 1991-92 development.
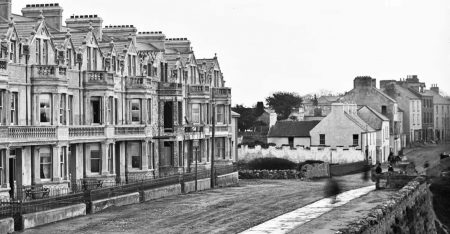
Bay View Terrace picture from Twisted Limbs & Crooked Branches
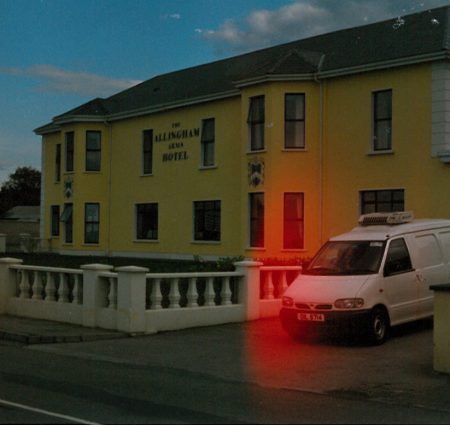
Allingham Arms Hotel 1990’s
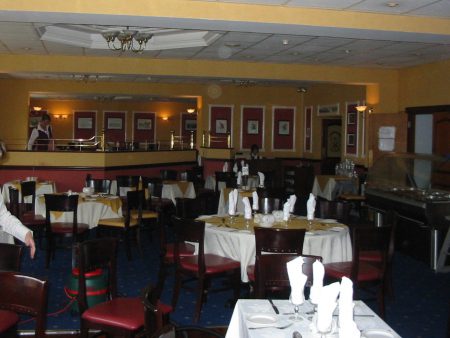
Allingham Arms Hotel – Dining Room
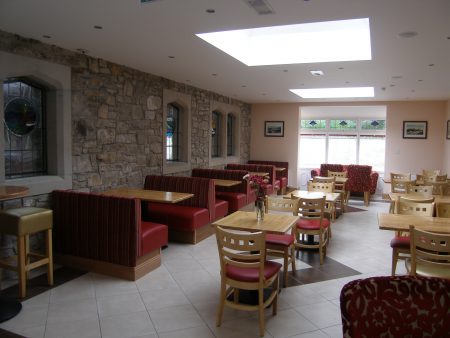
Allingham Arms Hotel – Old Cafe Bar
Ironically the hotel proved so popular that we have been adding to the building ever since and in 2006 we finally got to build an extension to the hotel on the seafront to make use of those magnificent views.
We were delighted recently to see that the success of the hotel under Peter, Elizabeth and family has brought it to four-star status. It’s come a long way since 1991.
