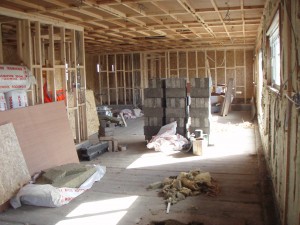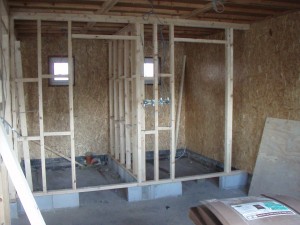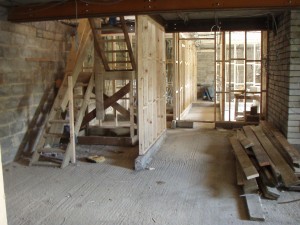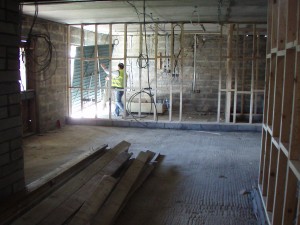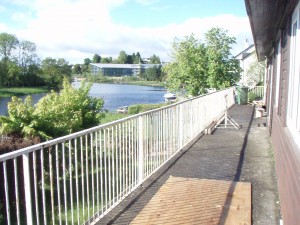allan . curran . architects
- home »
- news & lifestyle »
- Refurbishment of existing dwelling Henry Street, Enniskillen, Co. Fermanagh
Refurbishment of existing dwelling Henry Street, Enniskillen, Co. Fermanagh
The building was stripped back to its original 1974 timber frame which exposed the need for some bracing of the external walls.
The entire external wall is to be lined with plywood and reinsulated plasterboard is also to go on top of this.
The entire lower level was opened for development and is to accommodate 3 bedrooms and a bathroom. Two of the bedrooms are to include ensuite shower rooms and dressing rooms. The central area at the base of the stairs is to act as a “chill” area. The chill area and the bedrooms are all to lead out onto the water’s edge.
The upper level is to feature an open plan kitchen, dining, living and study area with the master bedroom at the northern end and a utility at the southern gable.
The existing railings are badly rusted and are to be replaced with stainless steel and glass. The walkway which forms a roof over the lower level is to be waterproofed and given a non slip coating. It is hoped to fix the new railings on the outside of the concrete slab to maximise the area.
Please don’t forget to like our page and to share this post to follow the progress of dwelling.
