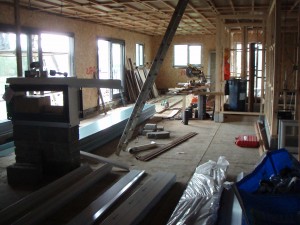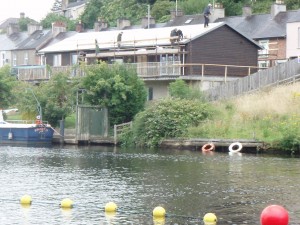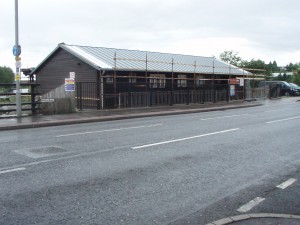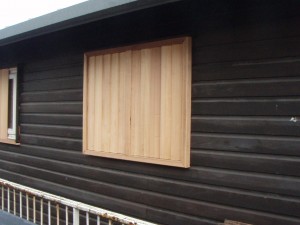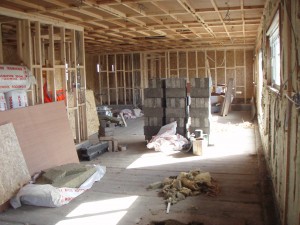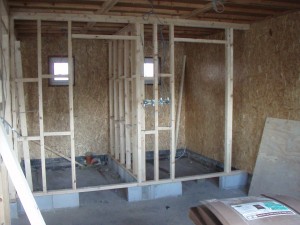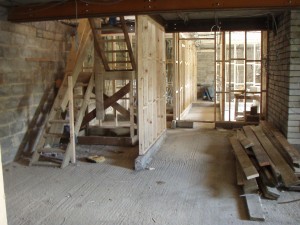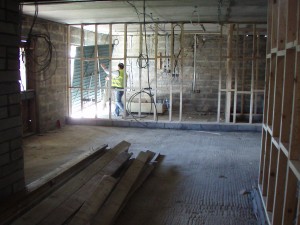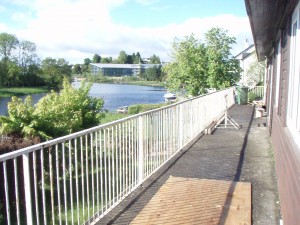Thoughts on love, home, and the Tugendhat House
I’ve often thought that the words ‘love’ and ‘home’ are the most powerful in the English language, and in my mind at least, they are almost interchangeable. The story of the Tugendhat House in Brno is a common one in pre- World War II central Europe- a wealthy Jewish industrialist hires a renowned architect to design a beautiful family home, but the rise of Hitler forces the family to leave in 1938. Afterwards the house was used by the Nazis and from 1945 by the Russians, and it then had a variety of uses under the local communist leadership until 1989. It was the setting for the talks that led to the formation of the separate Czech and Slovak States in 1993, so it is a building that is drenched in modern history. 
It’s also a building that photographs beautifully, thanks to architect Ludwig Mies van der Rohe’s innovative use of space, light, technology and materials. It’s one of the high water marks of modern movement architecture, and I’ve been fascinated by it for a long time.
On Saturday, I went to see the film ‘Haus Tugendhat’ which was showing at the Lighthouse Cinema as part of the Jameson Dublin International Film Festival. I knew the story of the house, but what of the family? The film focuses on the children of Herr and Frau Tugendhat, and their memories of and current feelings towards the house. The family first moved from Czechoslovakia to Switzerland, then Venezuela, then back to Switzerland again but there’s a sense that they are lost. Herr Tugendhat dies without ever seeing the house again, while Frau Tugendhat visits only once, thirty years after the first leaving. They seemed to accept the way things had turned out for them, but the children and grandchildren have a more complicated view of what happened. Some are indifferent, some are angry, and some are philosophical about the loss of the house. What is clear is that, 75 years on, the house continues to play a huge role in their lives.
As any Irish emigrant knows, home takes on a new meaning when seen from afar, especially when the leaving comes from necessity rather than from choice. For me, home represents the emotional pull of family and place, and my house is the centre of gravity, the centre of that pull.
I’ve thought for years that I’d like to visit the Tugendhat House, just fly to Vienna, take the train north to Brno, and afterwards on to Prague. Now, I’m not so sure. The house is an objet d’art, but on viewing this film it seems that for all its beauty and evocation of a turbulent time in European history, its soul has gone. The Tugendhat family do not believe they will ever get the house back in their ownership, and at the moment the house is open to a steady stream of visitors/voyeurs like me. The heartbeat of the house stopped in 1938, and I don’t want to go all the way there to feel that sense of emptiness. It brings home to me more than ever that we architects design buildings for people, for the families that occupy them and give them life, and not just to satisfy our own ego and our creative impulses.
http://www.tugendhat.eu/en/homepage.html
http://www.tugendhat.eu/en/photogallery/photogallery-2012.html
