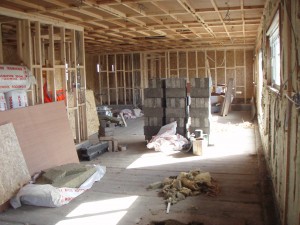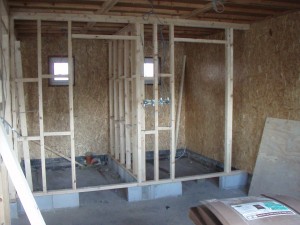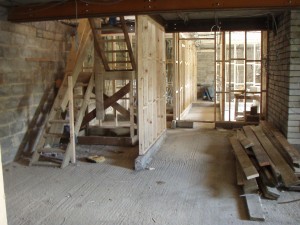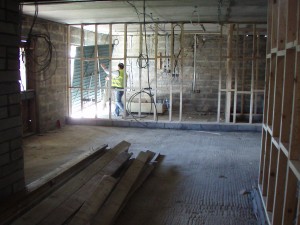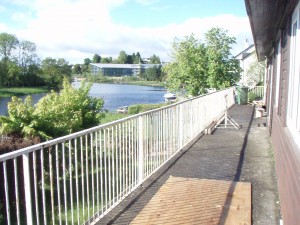The Organisation for Economic Co-operation and Development, the OECD, predicts that oil prices will remain stable over the next five years and may even come down by a small amount. There is nobody I know of brave enough or foolish enough to predict the same for electricity prices.
The British government recently signed a deal to pay the producers of electricity at the proposed Hinkley Point C nuclear power station twice the current price for their electricity when it starts producing in 2023.Twice the price at source does not necessarily mean twice the unit cost on your bill, currently about 17pence per kW/h in the north and 21cents in the south, but with the amount of investment that will also be needed to update the existing supply network over the next 7 or 8 years, it might not be too far of the mark.
All of the above may well influence a choice of heating system in the short term but looking at energy matters in the longer term it’s not hard to conclude that oil and coal will, eventually, run out while it is an increase in renewables, (wind, wave and solar), combined with some nuclear that will keep the lights on. Solar panels may not immediately spring to mind as a possible source of energy in this country, given our climate, but there is enough sunshine, believe it or not, to make it worth considering in the medium term.
There are two different types of solar panels which, despite their grouping under the same nomenclature, perform in very different ways. Until recently the more common type to be found on a south facing roof was a water based system. These water based systems are, themselves, broken into two types, flat plate collectors and evacuated tubes. Water runs through the panels, is heated by the sun’s rays and is taken to your hot water cylinder where the heat is transferred to your hot water system for domestic use. Naturally the amount of heat you gain depends on the amount of sunshine hitting the panels and although there is some solar gain on a dull day, it is not significant. The systems require very little maintenance, I have had one on my roof for 23 years with only one service.
There was grant assistance for the cost of installing a water based system in southern Ireland up until 2011 through the Greener Homes scheme, unfortunately this scheme is now closed. Across the border in Northern Ireland there is no assistance at present, the industry is waiting for an announcement, due on 1st April 2015, under the Renewable Heat Incentive, which will determine the tariff owners of a system will receive as an annual payment. The cost of a system suitable for a three bed house, being 20 evacuated tubes, is approximately £2000.
The second and more topical system is a panel made up of photovoltaic cells. These cells generate electrical power by converting sunlight into direct current electricity using semiconducting materials. Although they have been around for about 50 years increases in manufacturing scale and sophistication have only recently brought them to a point where the return on the investment makes consideration worthwhile. A series on panels can be fitted either on the ground or on a roof facing generally south, but anywhere between east and west will do. The electricity generated can be used, once it has been changed from direct current to alternating current using an “inverter”, in a home or business or it can be “exported” back to the national grid.
In Great Britain and Northern Ireland there is a “feed-in tariff” for any electricity you generate from a renewable or low carbon source. This government assistance comes in the form of a ROC ( Renewable Obligation Certificate) payment of 16.32 pence per kW/h for every unit generated, regardless of what use you put the electricity to. These payments are restricted to 4kW systems for domestic installations and 12kW for commercial premises, (or 50kW if you have a 3 phase supply). If you generate more than you use in your home or business you can sell, or export, the excess back to the grid, although you will only receive around 5.1 pence per unit in return. A good quality system designed to generate 4kW will cost around £6,500 stg. If you take into consideration the annual ROC payment, usually around £550 depending on how close to direct south your roof faces and what shading there may be from trees or buildings, and add the saving you make to your electricity bills of between £300 and £500, depending on your use, you can achieve a payback of around 6 years. It’s worth noting that your Roc payment will run for 20 years and, if the price of electricity were to double, the saving on your bill could increase to between £600 and £1000.
Sadly there are no ROC payments in Southern Ireland. Until recently you could sell excess electricity back to the grid and at a more generous rate of 9 cents per unit, but only from domestic systems. In a recent announcement Electric Ireland stated that they will no longer buy electricity from residential properties generating electricity from renwable source such as wind and solar. In addition VAT on systems in the north is charged at 5% while those in the south are charged at 13.5%. As Ireland faces fines of “ hundreds of millions of euro per year if we don’t ensure that 40% of our electricity demand comes from renewable sources by 2020”, it’s hard to see why the Irish government is failing to encourage more domestic investment in this technology. Despite this, many Council buildings in the south are currently being fitted with PV systems designed to provide just enough electricity to meet their own needs. Considering a payback in the south of between 10 and 15 years, perhaps it’s only Councils that can find and justify the capital outlay. “The UK currently has about 3,400 megawatts of solar power installed, Germany plans to have 66,000 megawatts by 2020, Ireland has less than 1.”
“Lies, damned lies and statistics”, in that order, to quote Oscar Wilde. It’s easy to put figures to possible future performances to prove a point and from the outside investing in a 4kW photovoltaic system in Northern Ireland under the current government deal does seem like a bit of a “no brainer” and that’s at the current price of electricity. Whether or not to invest £6,500 with a return of around £20,000 over 20 years with the bonus of a reduction in your vulnerability to the vagaries of energy prices might not need a lot of pondering and on that basis we now have “pv” panels on our roof. We will monitor the system’s performance, compare it with the predictions and report back but in the meantime, a note of caution on the timing.
A consultation paper was launched by the Department of Enterprise, Trade and Investment into possible changes to Northern Ireland Renewable Obligations (NIRO) and we understand that the paper recommends reducing the value of the ROCs payments by about 60%. DETI has received around 300 negative responses to such a proposal and we are led to believe that from April 1st 2015 a less dramatic cut of 40% may be announced. This would extend the payback time from approximately 6 years to 8 or 9 years. Anyone who registers their system before the announcement will get the current rate for the full 20 year period.
