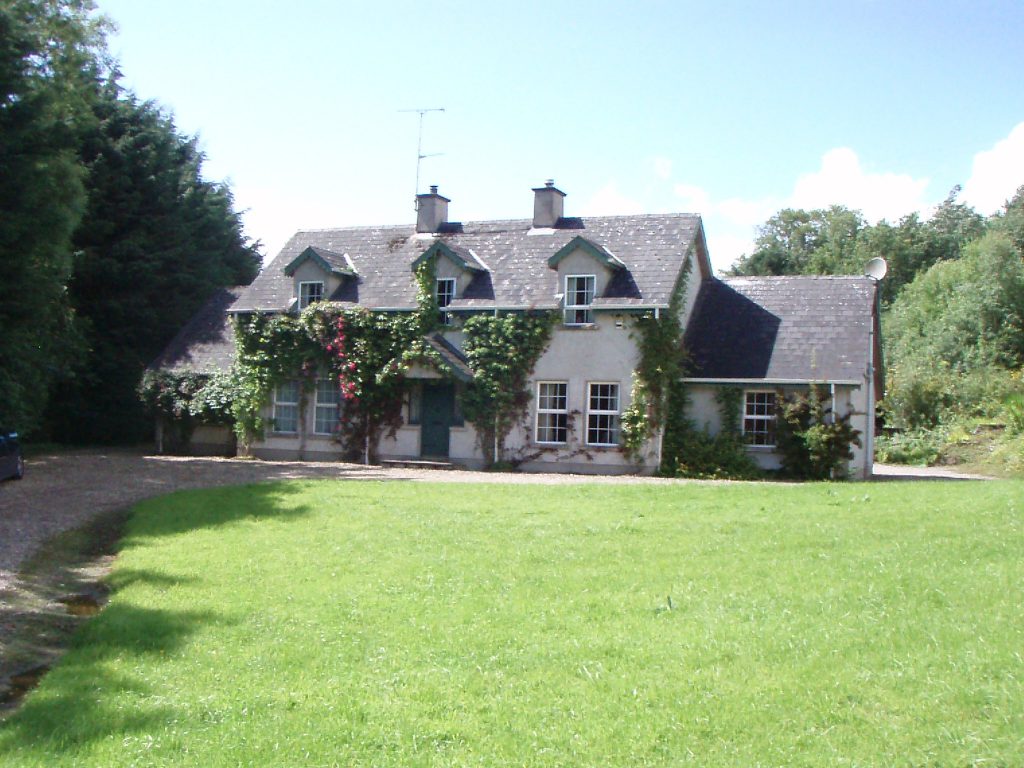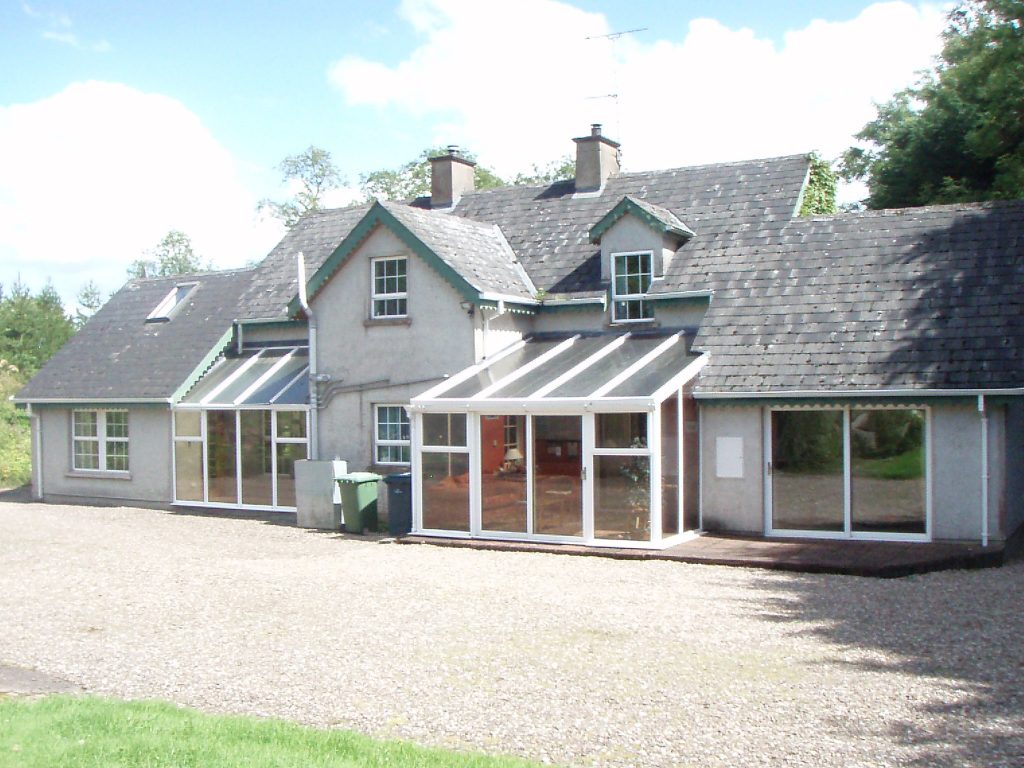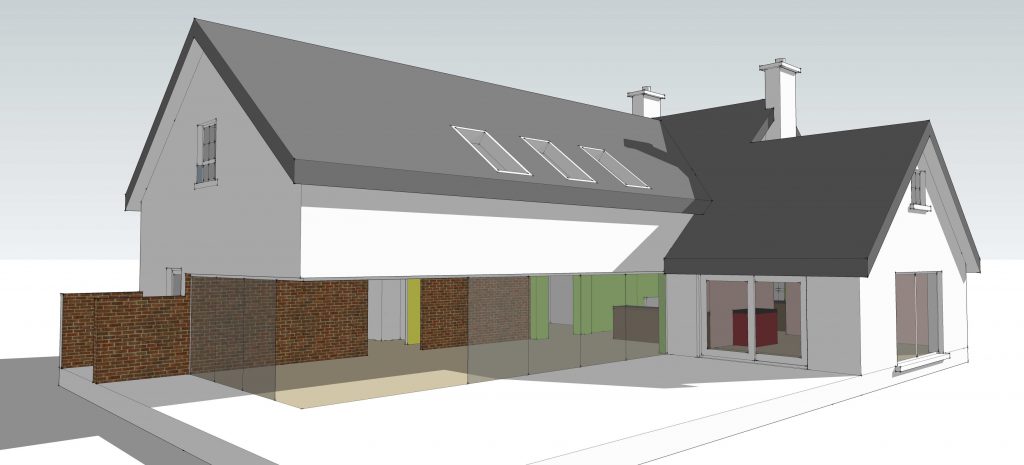allan . curran . architects
- home »
- news & lifestyle »
- Refurbishment, renovation and extension to existing 1980s dwelling located in Co. Fermanagh
Refurbishment, renovation and extension to existing 1980s dwelling located in Co. Fermanagh
As Enniskillen architects we were approached by a Client looking to start a refurbishment project. He had purchased an existing 1980’s dwelling to which he wanted to add more reception areas, to make best use of the south facing aspect and to modernise the existing building, all in a very short time frame.
The project was to be carried out in two phases, the first was to make changes to the existing house to make it habitable and allow the clients to vacate their old house. The second phase involved an extension to the rear but a key question quickly arose, how to join old to new. It was agreed that it was important, visually, to differentiate between the two so the design for the second phase called for a departure from the traditional style of the existing building and one which also allowed the clients to put their own mark on their future home.

Front of existing 1980s dwelling before refurbishment

Rear of existing 1980s dwelling before refurbishment
It was very important to resolve this issue quickly in order to get the design into the planning system and keep the project on schedule. At the same time the issue was so fundamental that rushing it wasn’t an option. The essence of the layout involved bringing the garden to the southwest into play as an outside extension of the new ‘garden room’. This was to be the area where friends and family would gather but it would also be an area from which you could view both old and new together so it needed careful consideration.
We discussed it with our client, changed it around a fair bit and eventually came up with a very different solution.

1980s refurbishment early design