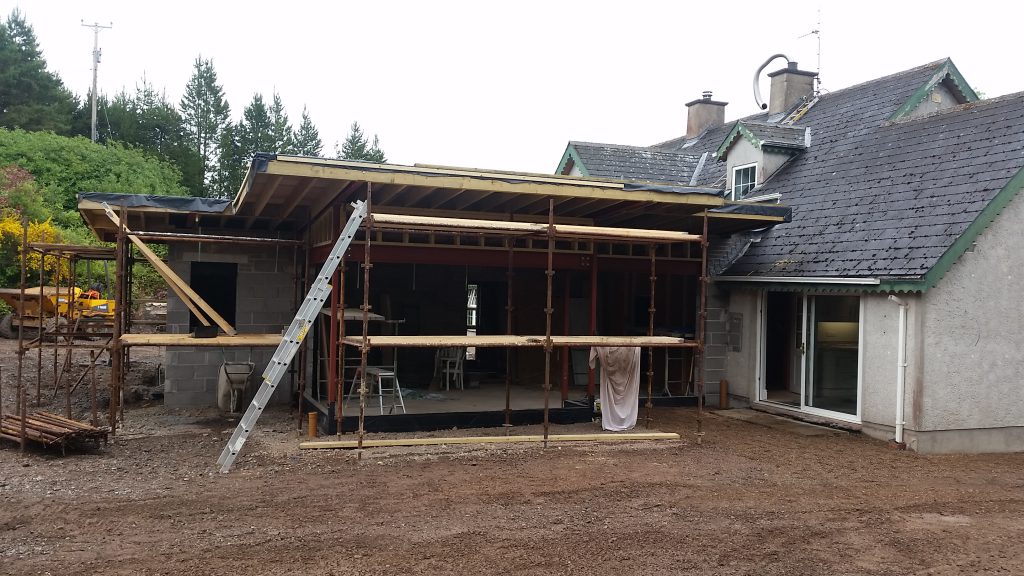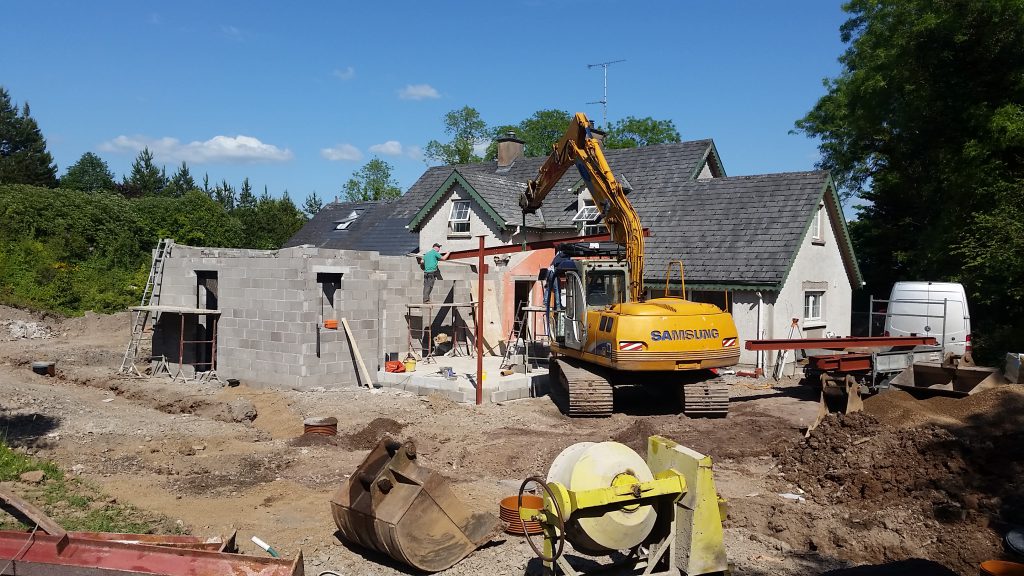allan . curran . architects
- home »
- news & lifestyle »
- Refurbishment, renovation and extension to existing 1980s dwelling located in Co. Fermanagh
Refurbishment, renovation and extension to existing 1980s dwelling located in Co. Fermanagh
In the early designs it was envisaged that the refurbishment needed to include a half or two storey extension to accommodate the client’s brief which gave the extension a form similar to the existing but with a much more contemporary feel. However, when they revised their brief the reduced accommodation could be incorporated into a single storey. Adding a single storey extension to the existing format of the refurbishment was problematic without using a flat roof, which the Client wanted to avoid. We therefore devised a delta wing roof which, as well as avoiding a flat roof solution, gave us a number of positive contributions to the project. It provided a clear distinction between old and new while a deep overhang created much needed shadowing for the wall of glass that was important to the Client in order to link the garden room to the landscaped patios and beyond.
To further accentuate the separation between traditional and contemporary the “garden room” extension is to be clad in natural cedar contrasting with the heavier wet dashed block work of the existing dwelling. The refurbishment and extension are designed to passive house levels of airtightness and insulation.

Refurbishment of 1980s dwelling – Delta wing roof taking shape.

Refurbishment and extension of 1980s dwelling – block work and steel to Pavilion extension