allan . curran . architects
- home »
- news & lifestyle »
- Refurbishment, renovation and extension of 1980s dwelling located Co. Fermanagh
Refurbishment, renovation and extension of 1980s dwelling located Co. Fermanagh
As part of the refurbishment a good portion of the existing ground floor was reconfigured to put a kitchen/dining space at the southern gable with an increased window size to maximise the light and the view. The old kitchen was turned into a “winter snug” that was separated physically from the garden room with a screen but this was glazed to maintain a visual connection and once again to maximise the southern light, feeding as many spaces as possible.
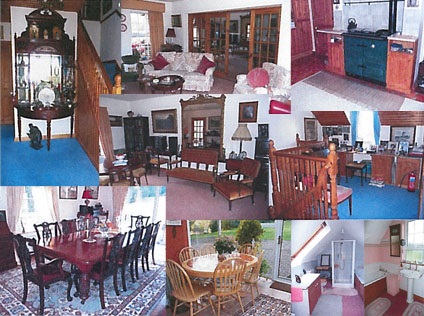
Existing interiors of dwelling
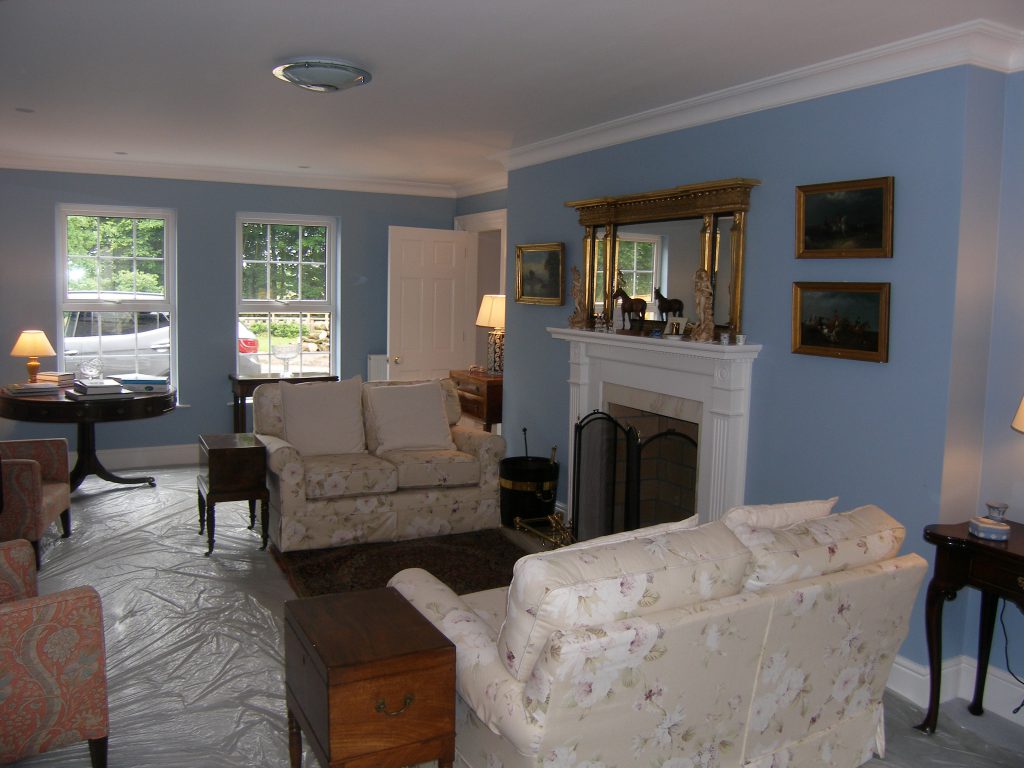
refurbished main living room
The first floor bedrooms and dressing areas were also reconfigured to give two top quality bedrooms with ensuite bathrooms and additional storage space.
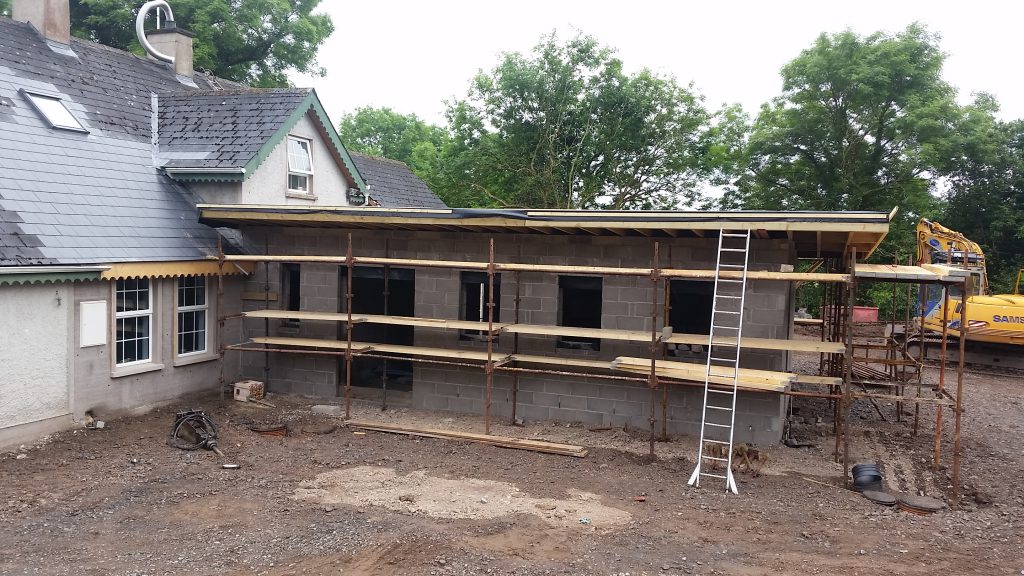
New extension to rear of dwelling
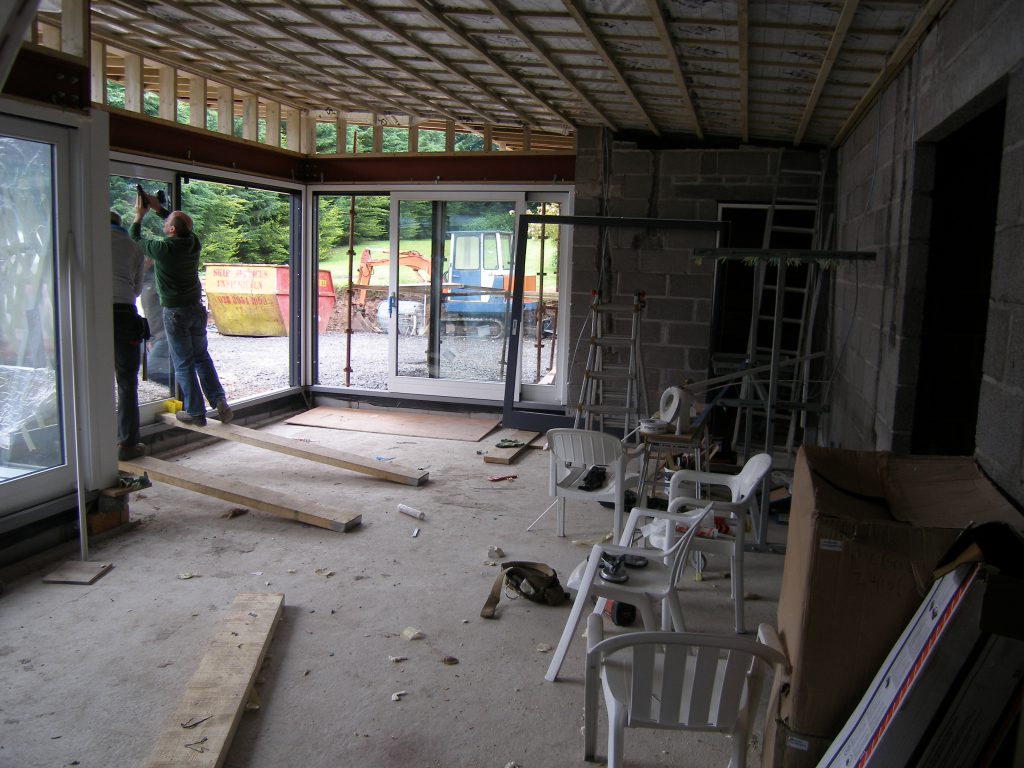
View of new glazing to extension
We have a growing awareness, as we pull ourselves out of the recession and start to build again, that there is a distinct shortage of sub-contractors. The contractor, Stephen Farry, has done his best to keep to the programme but is continually delayed by the sub-contractors, who, in turn, are stretched to meet the growing demand while honouring long standing relationships. In short, delays that we are experiencing on many jobs are nobody’s fault, just a symptom of a general shortage of skilled labour.
In this, and many other cases, we are left to rely on the clients understanding and tolerance. So far that has been forthcoming and the work is proceeding, albeit at a slower pace than hoped for.
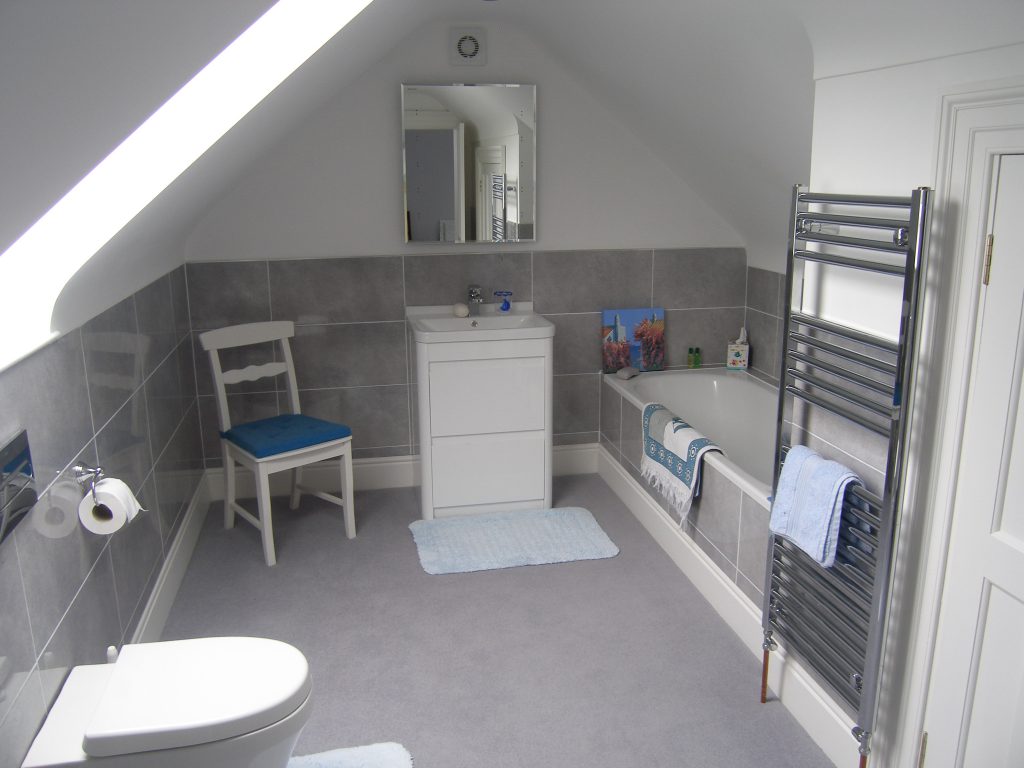
Refurbished bathroom
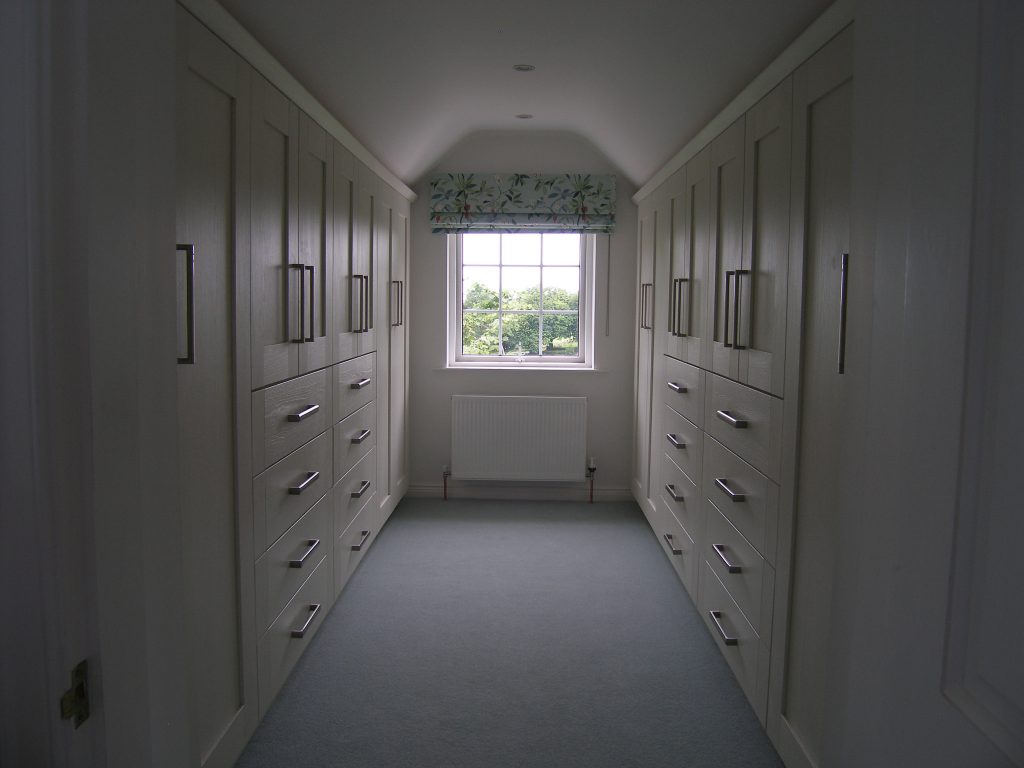
Refurbished Dressing Room
Tags: extension, enniskillen architect, garden room, pavilion, contemporary, winter snug, refurbishment, renovation